Homesite #13 – SOLD
33795 Meadow Creek Drive
Lot Size: 5.00 Acres
View: Spectacular 360° Ski Area view, Limited South Valley views, Flat Tops, Emerald Mountain
Square Feet: 6,827
Bedrooms: 5
Bathrooms: 8
Get More Information
Homesite Details
This extraordinary residence boasts many unique features including a hidden, attached three-car garage, providing a picture-perfect entry with a jaw-dropping background as homeowners and guests approach this magnificent residence.
A massive wraparound deck off the posterior of the home can be accessed directly from multiple spaces, including the Great Room, which features vaulted, tongue and groove wood ceilings, a towering European-style stone fireplace, and built-in custom seating, offering ultimate comfort while also seamlessly integrating entertaining spaces.
This artful residence seamlessly blends mountain-inspired accents of wood and leather with the most modern of luxuries including a handsome and fully equipped gourmet chefs’ kitchen and Butler’s pantry with the highest quality appliances from Thermador, a built-in coffee station, and two fully equipped bars framing the upper and lower-level living spaces.
Seamlessly integrating an “indoor-outdoor” connection between dining and culinary spaces, an Optvue passthrough window opens to not just outdoor entertaining spaces, but to jaw-dropping vistas of the wildlife preserve that surrounds the property, offering frequent sightings of elk, moose, and fox in their natural habitat.
The sophistication of the residence extends into the main-level primary bedroom, which features both natural barnwood walls and exquisite wallpaper selections, combined with a sleek double vanity and ultra luxurious stone and porcelain finishings.
Downstairs, four additional bedrooms and five baths adorn the space, along with a second living area with fireplace, lighted bar, and “fun” room complete with Billiards table. An entertainer’s paradise, a grand stone walk-out patio plays host to a 7-person, Grandee NXT hot tub, outdoor gathering area, and a custom firepit island year-round for stargazing.
Built for hosting multigenerational families, two separate bunk rooms with two “twin over queen” beds, each with ensuite dual water closets, showers, walk-in closets, and mosaic “rug” pattered bathroom floors, it’s easy to see why the residence easily sleeps 18 people.
Alpine Mountain Ranch & Club is bordered by Steamboat Ski Resort, National Forest, and is connected by cart path to Catamount golf club. Amenities include onsite equestrian facilities, Lonecast Lake with excellent fishing, paddle boarding and swimming, Hermitage backcountry retreat, Owners’ Lodge, guest cabins, concierge services, 10+ miles of groomed trails, and membership opportunities at ski-in/ski-out, Alpine Mountain Summit Club, located at One Steamboat Place. Alpine Mountain Ranch & Club is a 1,216-acre land preservation community in Steamboat Springs, Colorado. The ranch features 63, five-acre homesites, 900 acres of open space, and a wildlife preserve, yet is located only 10 minutes to downtown Steamboat and 5 minutes to the ski area.
Features
Just now complete, this elegant and refined, architecturally commanding, mountain-contemporary residence at Alpine Mountain Ranch & Club awaits. Located on 5 acres of tranquil privacy and directly abutting open space, few other properties boast the proximity to Steamboat resort and the soaring 360° vistas of the greater Yampa Valley than this distinguished, fully custom, and light-filled residence. Designed by Eric Smith Associates and built by Alpine Master Builders, this home is being sold fully furnished with exquisite interior selections by Rumor Designs.
- New Construction
- Ski Resort Views
- Alpine Mountain Ranch & Club
- Exquisite Lighting Throughout
- Chefs’ Kitchen + Butler’s Pantry
- Four Full Size Washers & Dryers
- Great Room
- European Masonry
- Three Fireplaces and Fire Pit
- Sleeps 18 People
Homeowner’s Association
HOA Dues: $10,000
HOA amenities include recreation facilities, Owners’ Lodge, Guest Cabin, lake, concierge, trails and equine facilities. The HOA includes building maintenance, road maintenance, snow plowing, capital reserves and common amenities.

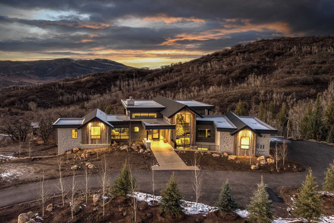
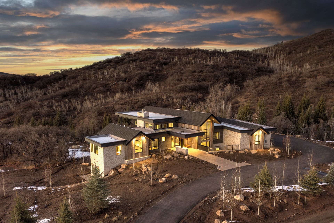
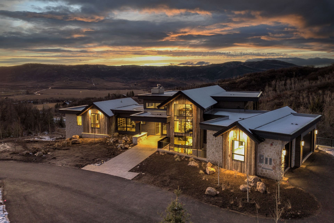
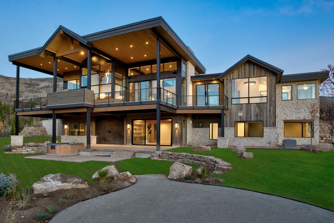
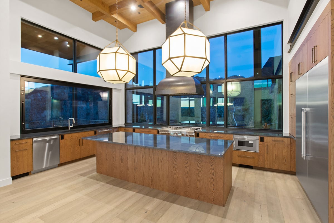
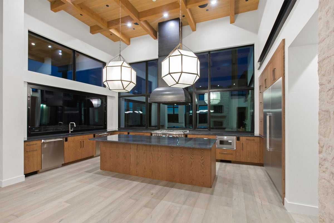
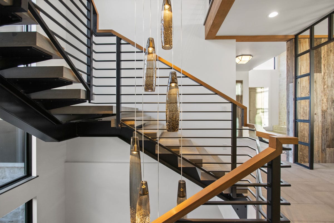
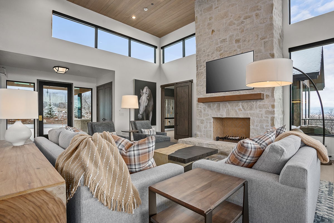
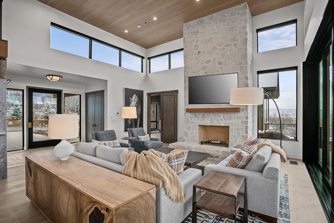
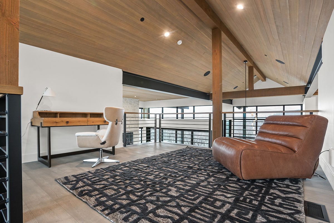
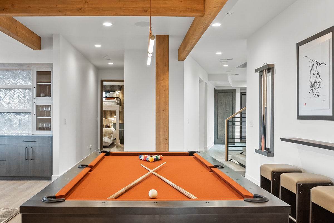
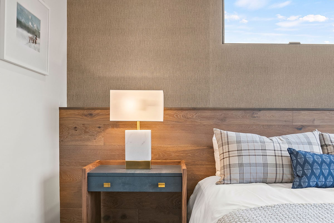
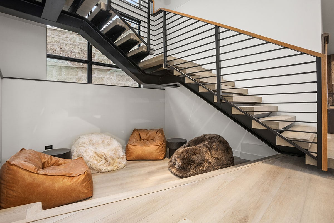
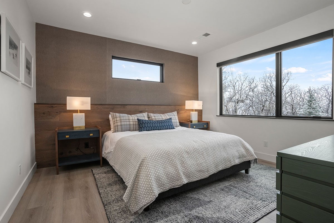
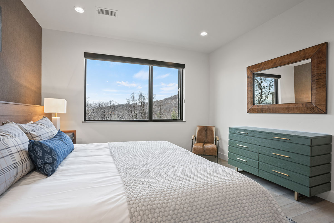
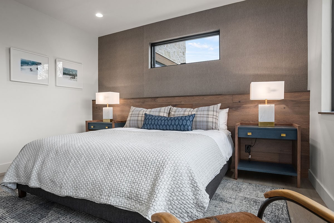
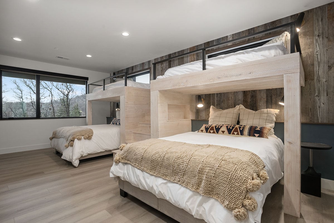
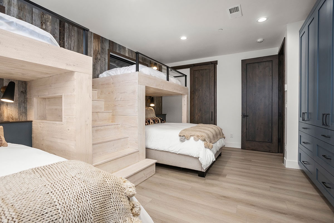
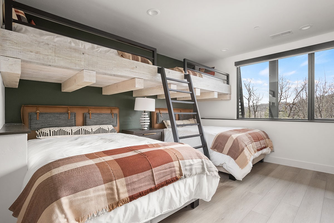
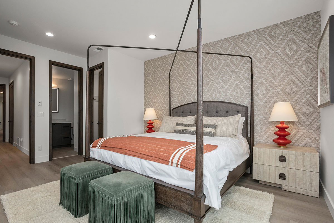
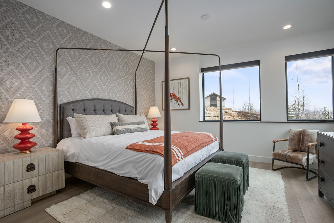
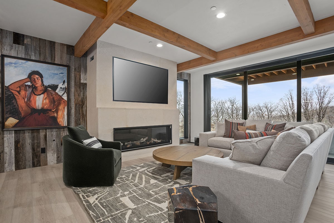
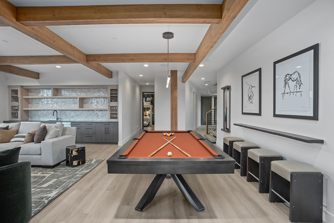
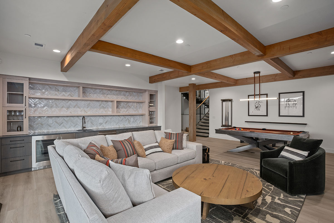
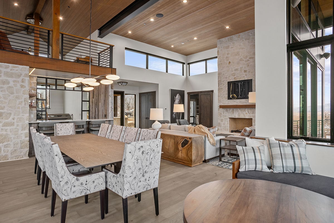
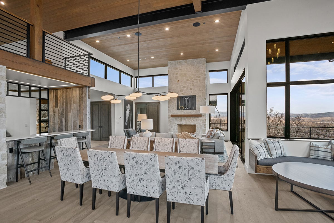
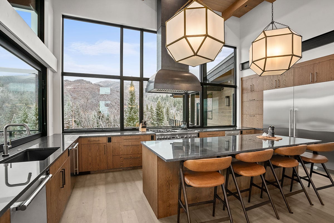
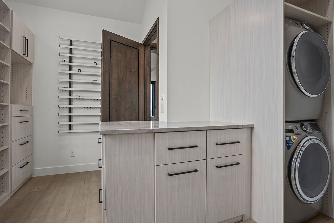
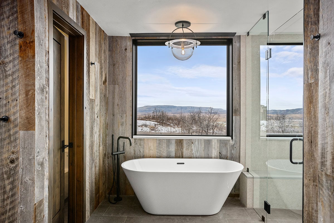
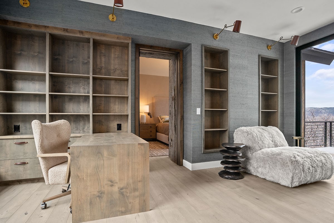
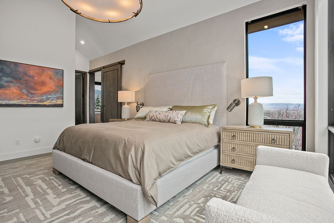
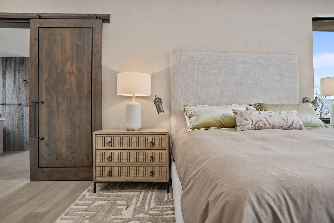
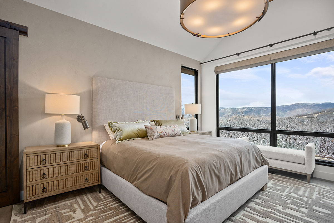
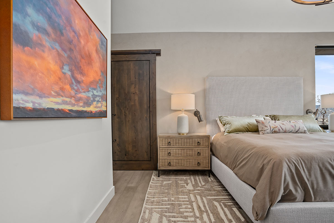
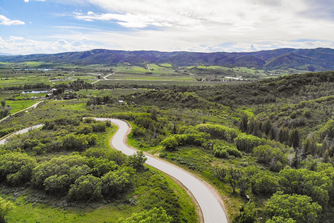
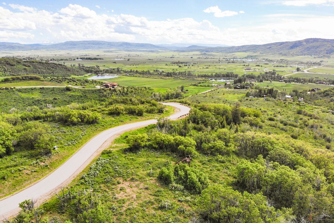
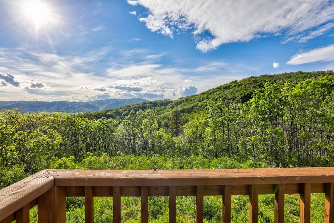
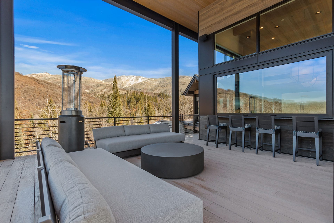
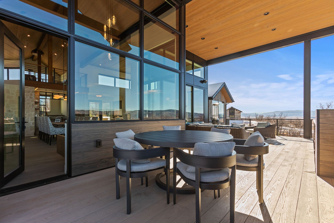
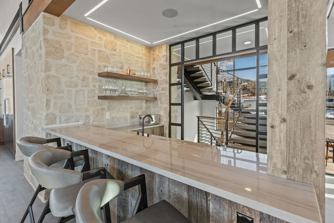
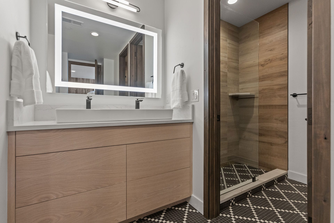
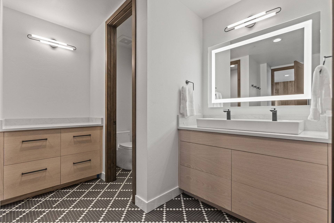
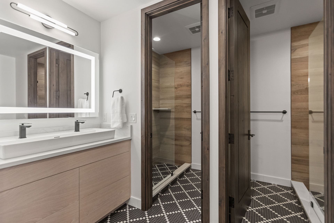
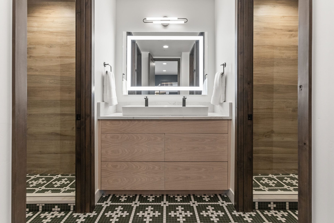
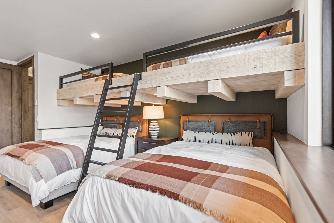
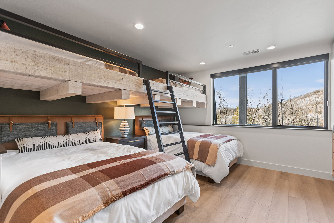
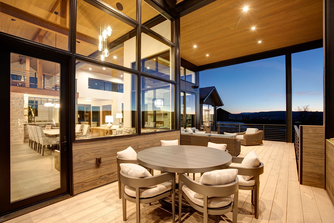
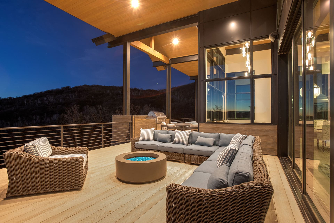
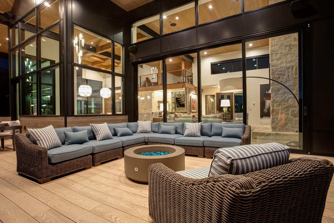
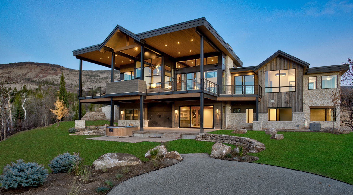
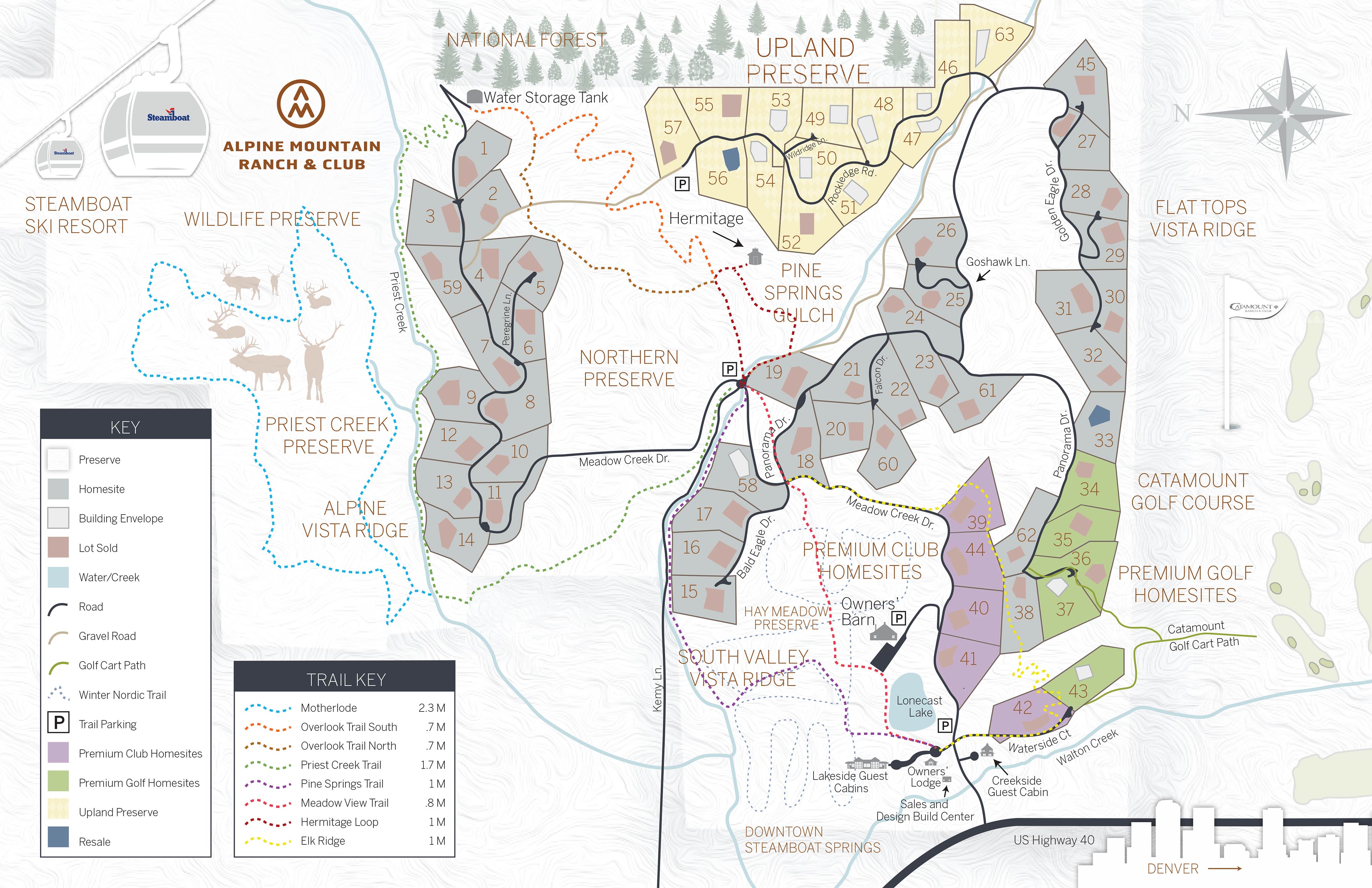
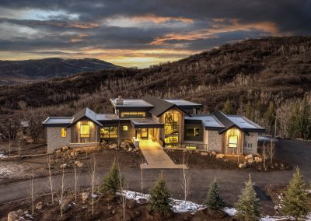
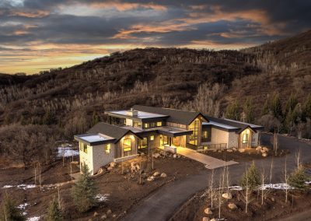
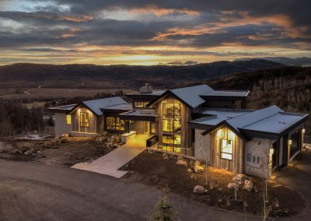
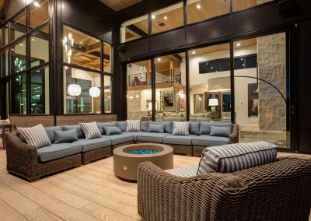
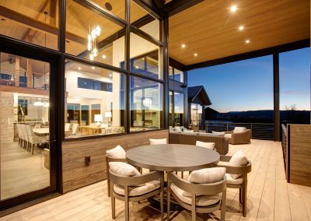
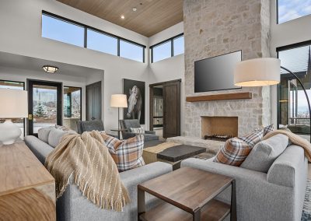
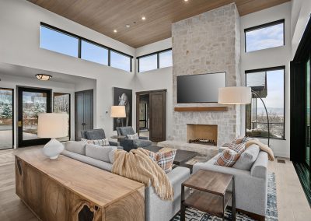
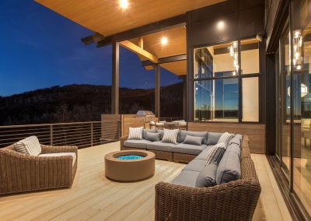
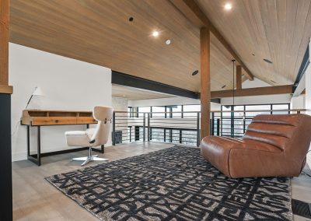
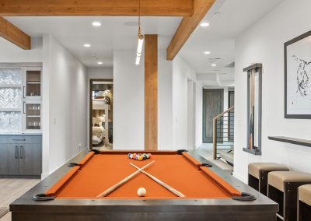
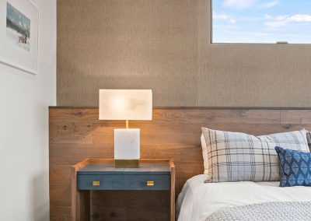
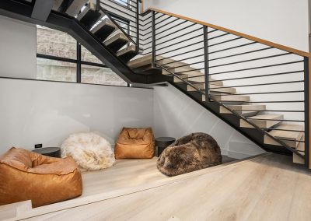
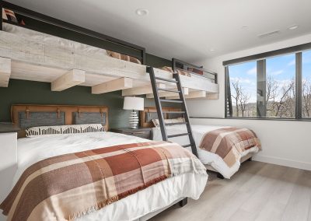
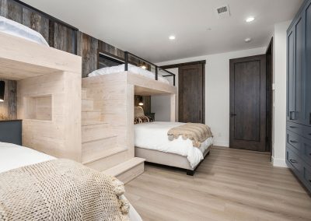
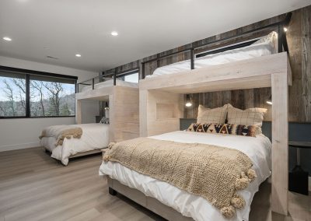
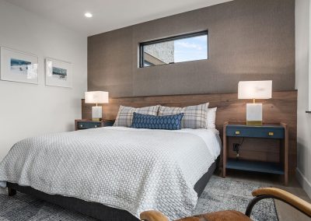
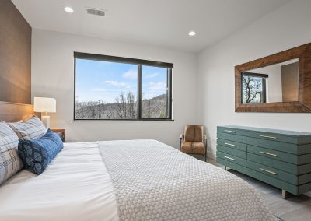
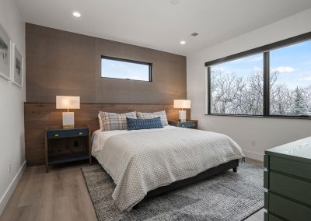
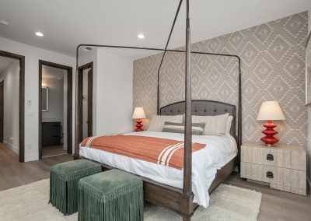
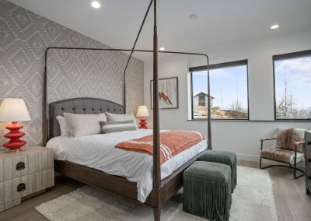
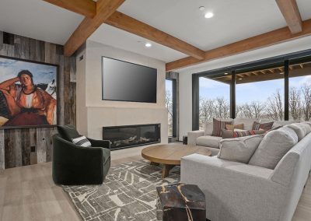
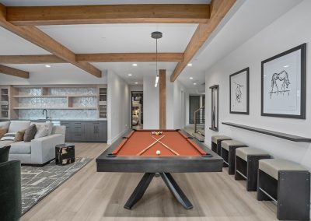
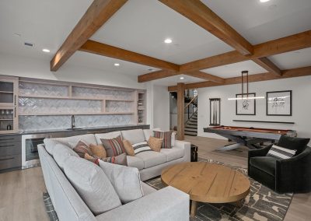
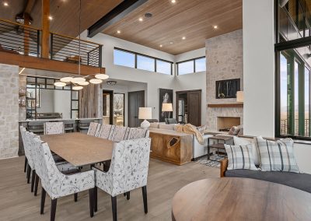
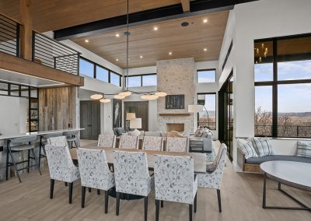
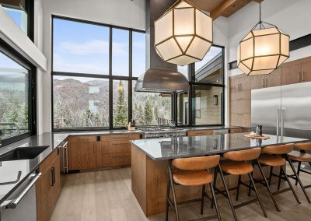
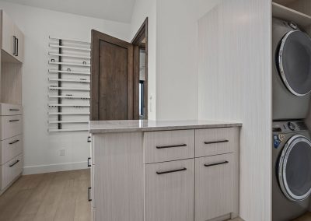
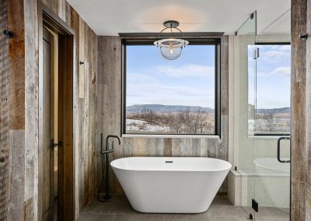
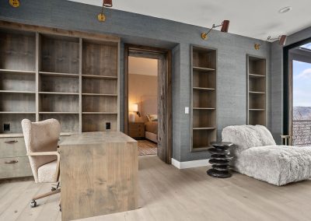
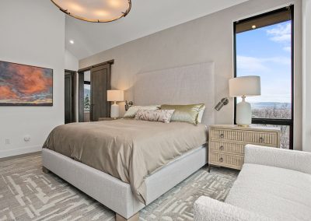
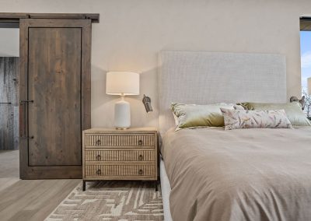
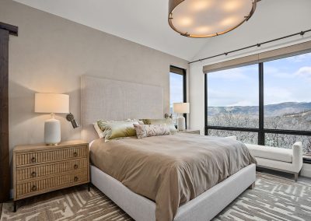
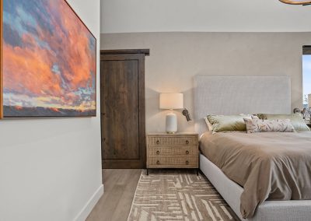
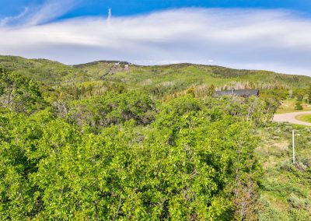
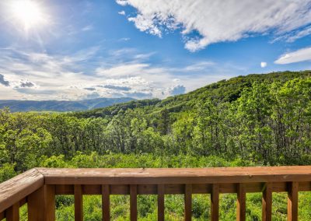
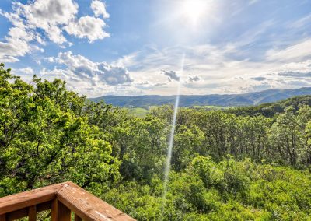
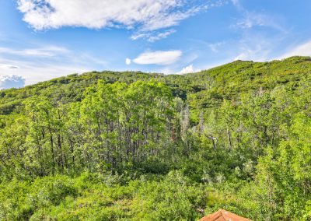
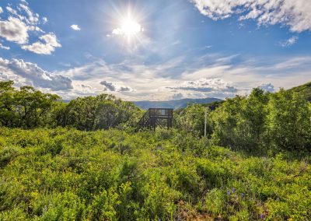
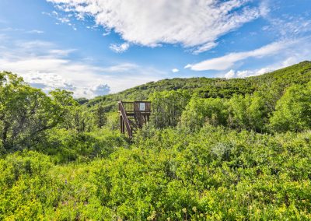
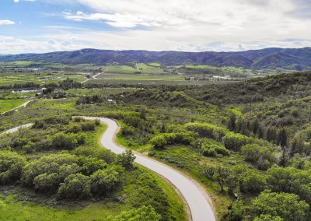
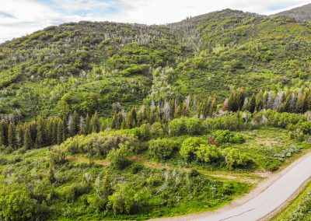
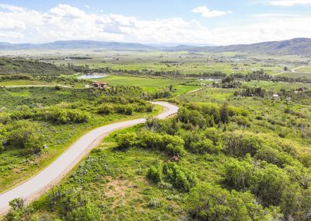
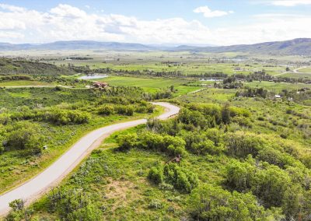
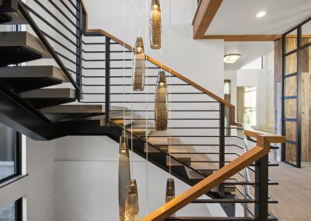
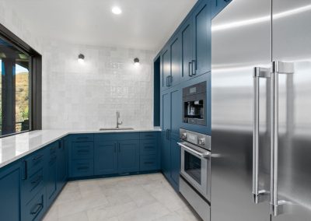
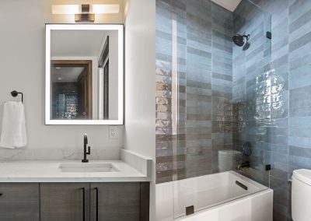
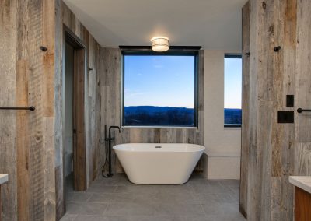
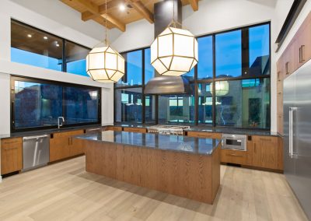
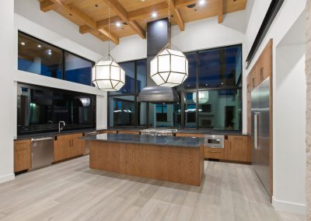
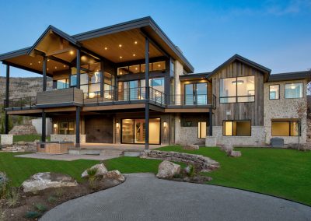
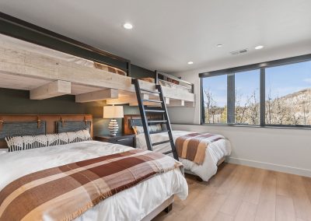
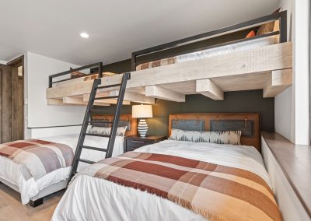
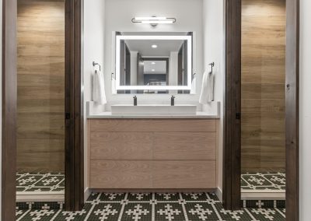
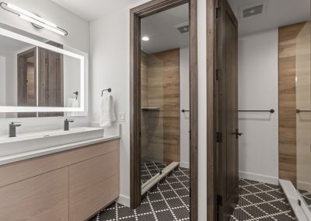
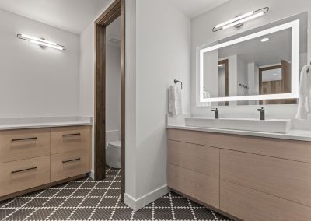
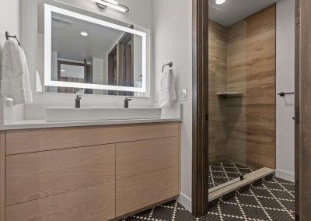
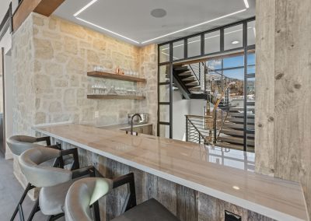
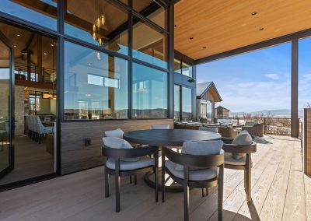
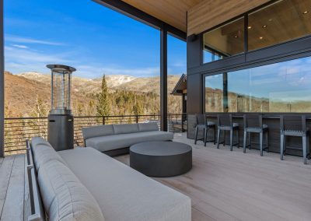
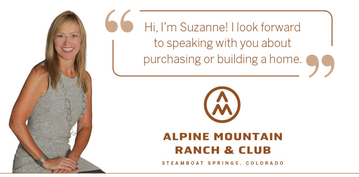 Call us at
Call us at