HOMESITE #19: HYGGE HOUSE - SOLD
Site Features
34800 Panorama Drive
Square Feet: 4,508
Bedrooms: 4
Bathrooms: 6 (4 full, 2 half)
Size: 5.00 Acres
View: This relatively flat site boasts awe-inspiring vistas of the Steamboat ski area and tranquil views of a gently sloping meadow, budding aspen groves to the North and mature pines and evergreens in the west exposure.
Vegetation: Meadow grasses, aspen, mountain shrub and spruce
Aspect: North
Slope: Very gently sloping
Other: Borders the Upland Preserve and adjoins to the Alpine Mountain Ranch & Club trail system. The site is a short walk to the Hermitage, a quaint backcountry cabin and retreat
Site Plan: Click to view
Hygge Haus, pronounced “hoo-guh,” named after a Danish term celebrating “a quality of both luxury and comfort that incites a feeling of contentment or well-being,” was designed to maximize light at every turn. Smart, Scandinavian design features embrace clean simple lines, minimalism, and functionality without sacrificing beauty. Interior spaces, free of clutter and ornamentation, feature open floor plans, with flexible spaces that can accommodate a variety of activities, rather than serving just one function, furthering the practicality of the home’s design. Floor-to-ceiling windows invite awe-inspiring vistas of the Steamboat ski area, the South Valley and surrounding wildlife preserve.
At sunset, the residence is bathed in pink light from Steamboat Springs’ famous Alpenglow, making it difficult to leave home for the fine dining options located just minutes away at the base of the Steamboat ski area, or a stroll around Steamboat’s charming downtown. Easy driveway access and extraordinary wildlife viewing next to the Upland Preserve, featuring maintained hiking and snowshoeing trails, make this home an excellent choice for an outdoor, adventure-loving family.
Features
- Two separate master bedroom suites
- Inspiring breakfast nook with floor to ceiling glass, a folding door, and 270-degree views
- A modern and sophisticated kitchen, including a butler pantry, and multiple dining areas
- Dual-level laundry
- Rough-in for a wet bar and steam room, all on garden level accessible from hot tub patio
- Large decks, ideal for taking in the views, social gatherings, and outdoor cooking
- 3-car garage
Exterior: Lightly sloped, yet elevated, roof lines, expansive glass, and a grand entry set the tone for this mountain contemporary design. Colors and materials, which include a combination of modern stone, wood and metal accents fit in perfectly with the surrounding meadow and aspen grove. Two large decks, one of which includes an outdoor cooking area, offer ample space for exterior entertainment where guests will be inspired by the surrounding views.
Interior: A spacious and well-designed main master suite is paired with a second tastefully appointed master at the garden level. Two additional bedrooms make this home ideal for multigenerational gatherings. Interior finishes include wood flooring, carpet, tile, custom stairway, laundry on both upper and lower levels and expansive decks with east and north facing views of the Steamboat ski area.
Homeowner’s Association
HOA amenities include recreation facilities, Owners’ Lodge, Guest Cabin, lake, concierge, trails and equine facilities. The HOA includes building maintenance, road maintenance, snow plowing, capital reserves and common amenities.
On Mountain Amenity Center
The Alpine Mountain Summit Club at One Steamboat Place, a ski-in, ski-out on-mountain amenity center, is also available to Alpine Mountain Ranch & Club owners.


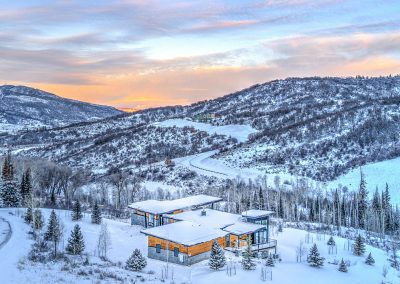
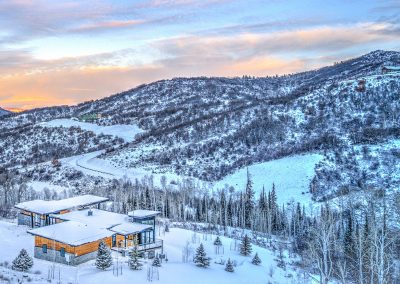
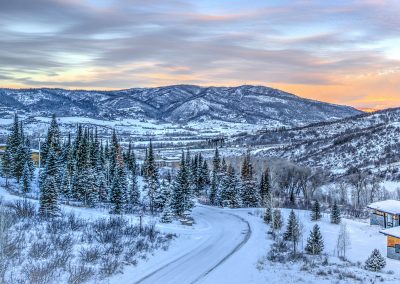
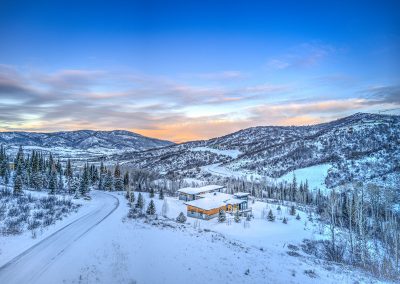
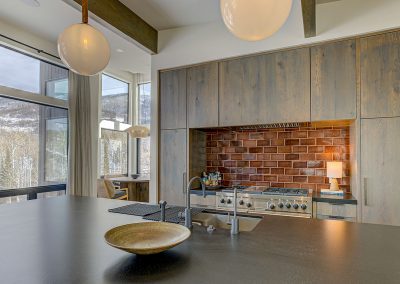
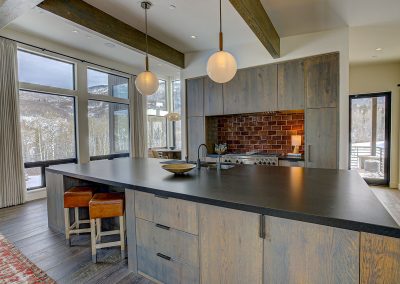
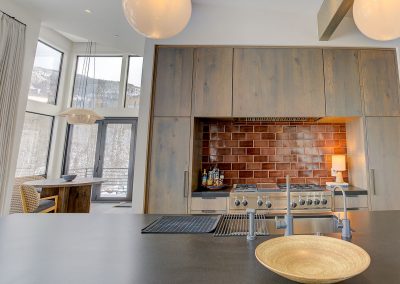
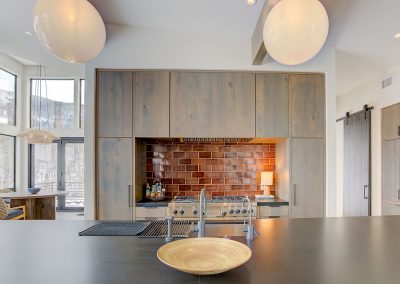
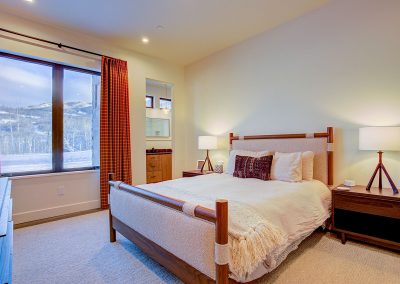
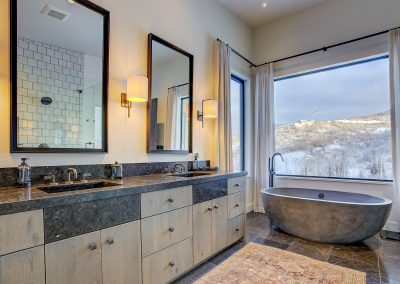
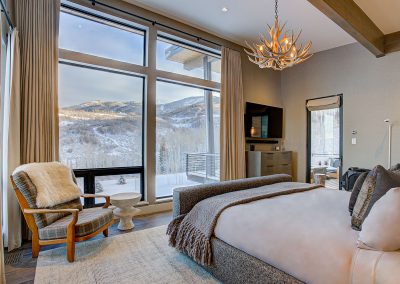
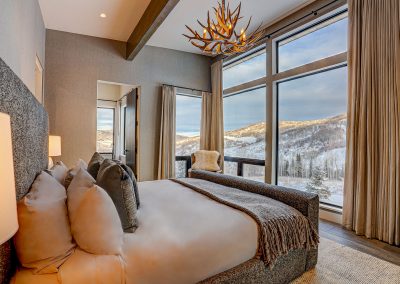
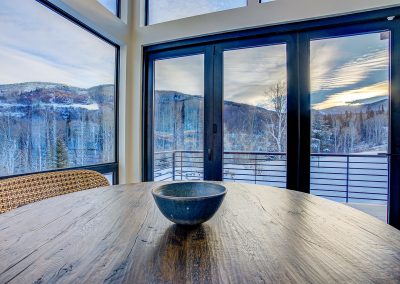
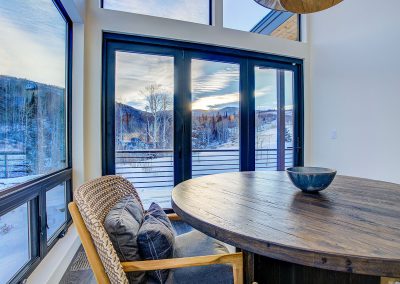
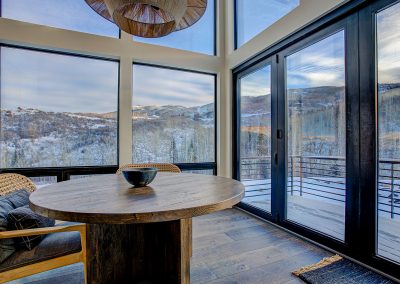
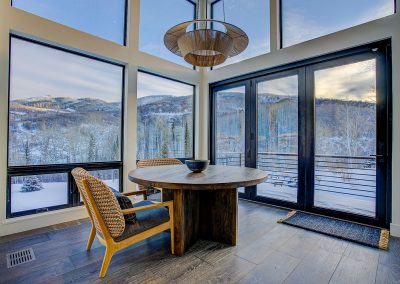
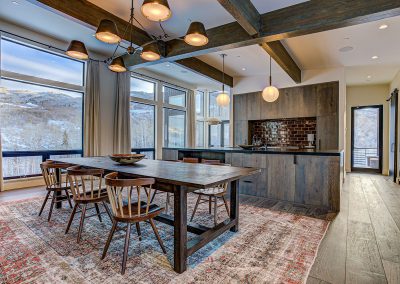
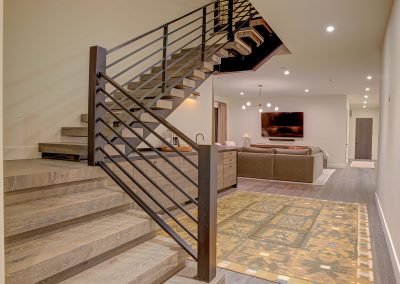
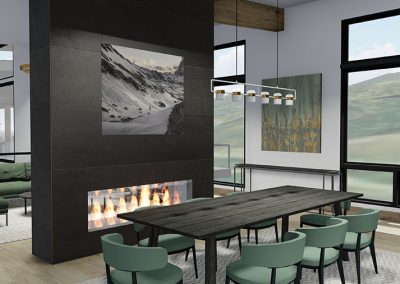
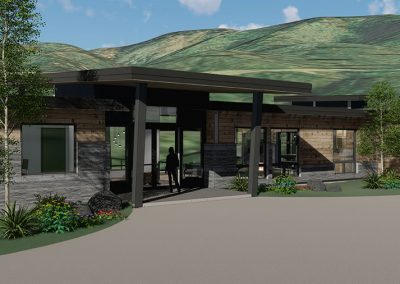
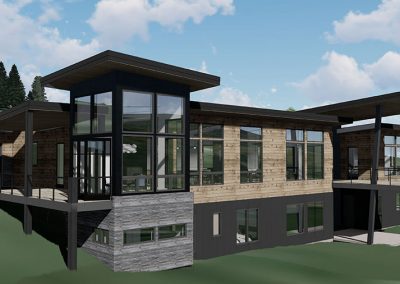
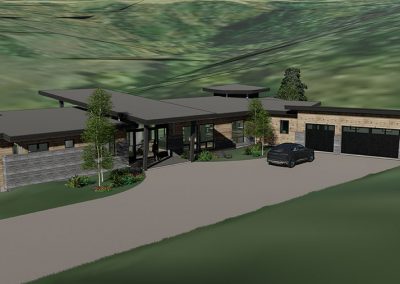
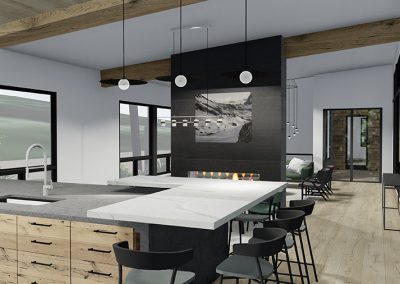
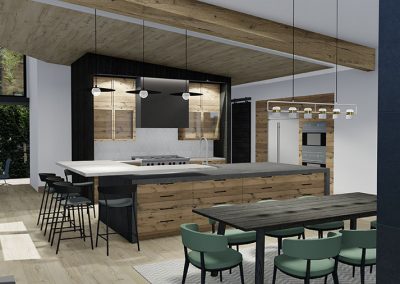
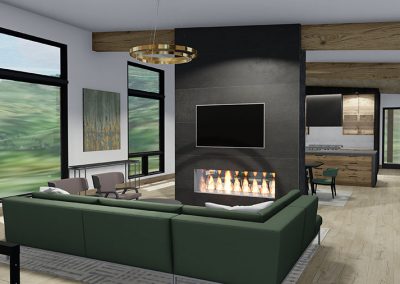
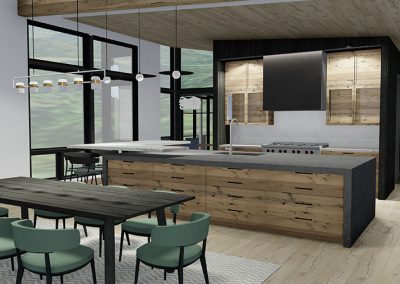
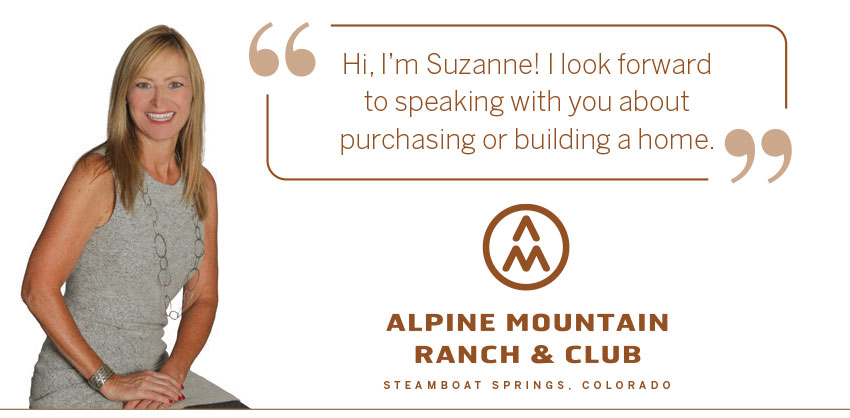 Call us at
Call us at