Site Features
Address 33250 Meadow Creek Drive
Square Feet: 5,588
Bedrooms: 5
Bathrooms: 6 (5 full, 1 half)
Size: 5.00 Acres
View: This elevated site boasts awe-inspiring vistas of Alpine Mountain Ranch & Club barn and meadows, views of the Steamboat Ski area and Lonecast Lake
Vegetation: Meadow grasses, aspen, mountain shrub and spruce
Aspect: North
Slope: Steep Slope and flat building envelope
Other: Borders the main entry road and adjoins to the Alpine Mountain Ranch & Club trail system. The site is a short walk to the barn, a horseback lover’s dream
Site Plan: Click to view
Meadowlark residence, named after the celebrated sounds of nature that emanate from the rolling hay meadows, barn, and aspen groves that lie before the home, inspires feelings of both tranquility and cheerfulness to the beholder.
Featuring a mountain-transitional style of design, Meadowlark residence features 5,588 square-feet of custom living space, designed to maximize light at every turn. Distinct contemporary features abound inside and outside of the home, yet timeless elegance is celebrated through the home’s traditional gabled roofline.
The main floor features a spacious chef’s kitchen, dining and great room, master suite, office, mudroom/laundry, powder room, and a spacious 3-car garage.
The lower floor boasts 3 bedrooms en suite, a bunk room and additional bath that serves the bunkroom and as a powder room, a large family/rec room, laundry room, wine storage and an exterior covered patio.
The residence also offers a 540 square-foot bonus room with a roughed in bath over the garage that can be built out to suit any resident need.
This spacious home with easy driveway access is located near the main entry of the ranch and is just steps away from the Owners’ Barn, which serves as the activity center of the ranch.
Offering tremendous views of emerald green meadows and the Steamboat ski area, this smartly designed, two-level home is a place for families to gather for generations.
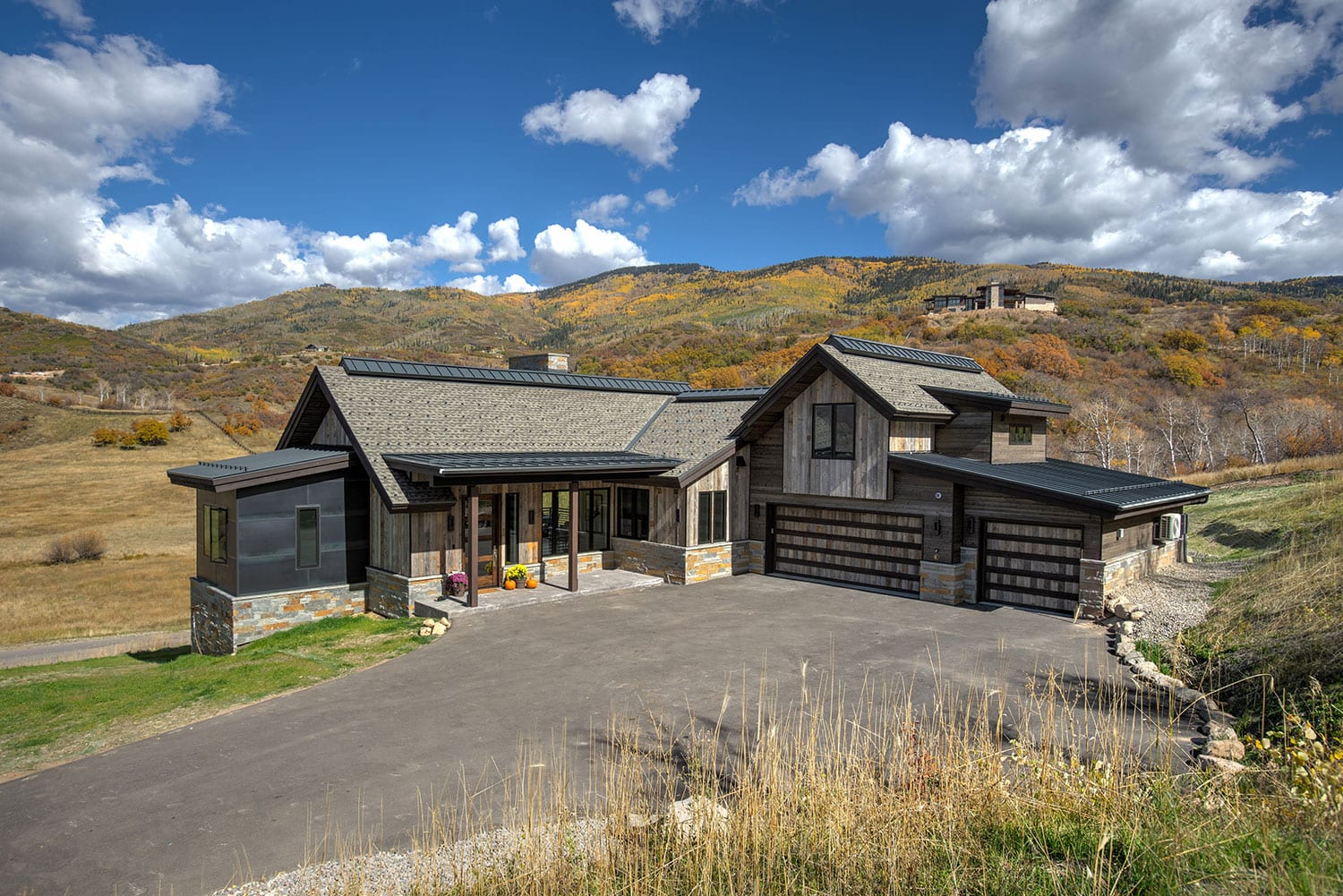
Features
- Primary Bedroom Suite
- Large dining for the whole family
- A modern and sophisticated kitchen, and two dining areas
- Wine display and storage room
- Elevated approach to monumental entry
- Series of covered decks and patios
- Flex space above the garage
- 3-car garage
Exterior: Sloped, yet elevated homesite, with flat building envelope. Beautiful roof lines, expansive glass, and a grand entry set the tone for this mountain-transitional design. Colors and materials, which include a combination of modern stone, wood and metal accents, fit in perfectly with the surrounding meadow and aspen grove. Two decks and three concrete patios offer ample space for outdoor entertainment, where guests will be inspired by the surrounding views. High quality propane outdoor grill is included.
Interior: A spacious and well-designed main master suite is paired with a second tastefully appointed master at the garden level. Three additional bedrooms make this home ideal for multigenerational gatherings. Interior finishes include wood flooring, carpet, tile, custom stairway, laundry on both upper and lower levels and expansive decks with west, east andnorth facing views of the Steamboat ski area.
Alpine Mountain Ranch Association
Association amenities include recreation facilities, Owners’ Lodge, Guest Cabin, Lonecast Lake, concierge, trails and equine facilities. The Association provides ranch and building maintenance, capital reserves and common amenities.
Slope Side Amenity Center
The Alpine Mountain Summit Club at One Steamboat Place, a ski-in, ski-out on-mountain amenity center, is also available to Alpine Mountain Ranch & Club owners.
Alpine Mountain Ranch Metropolitan District
Provides community water, road maintenance and snowplowing.

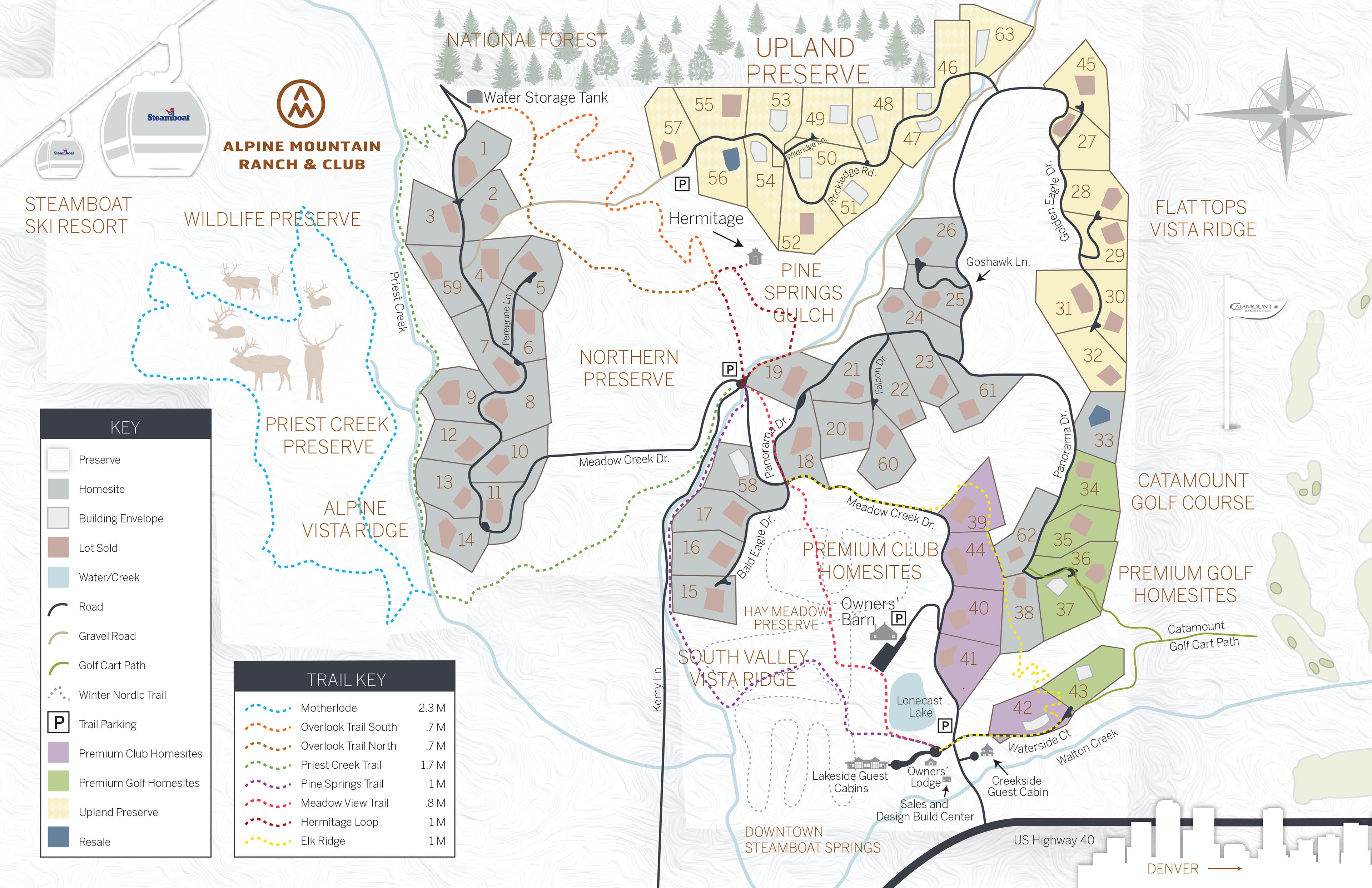
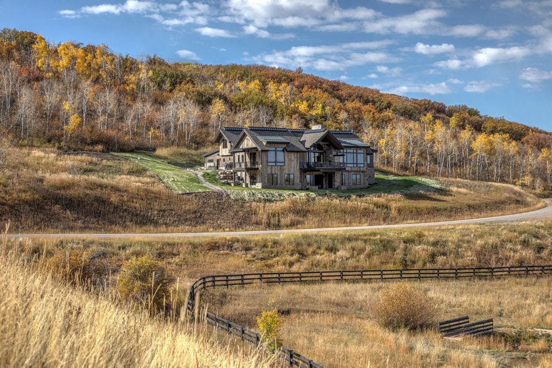
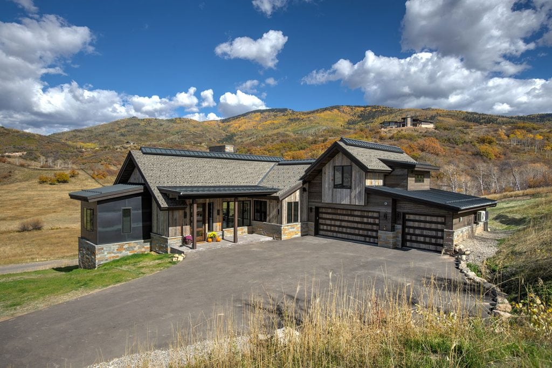
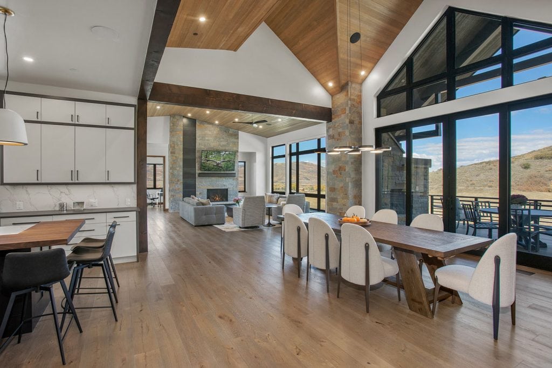
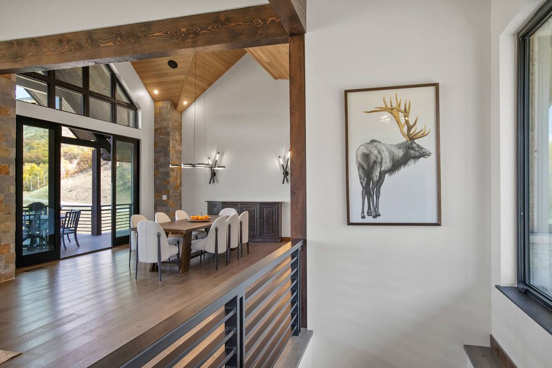
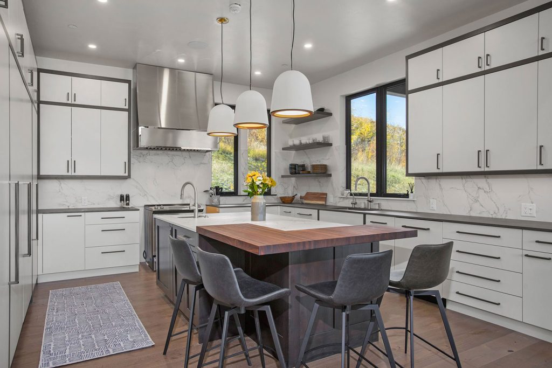
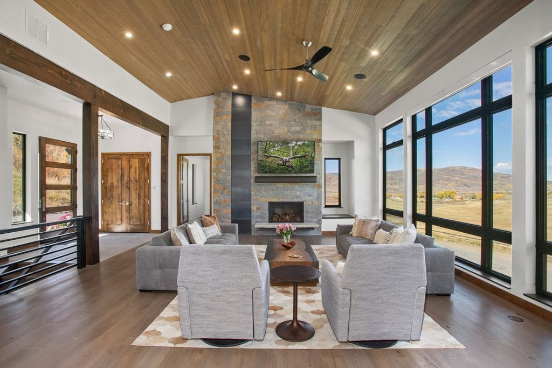

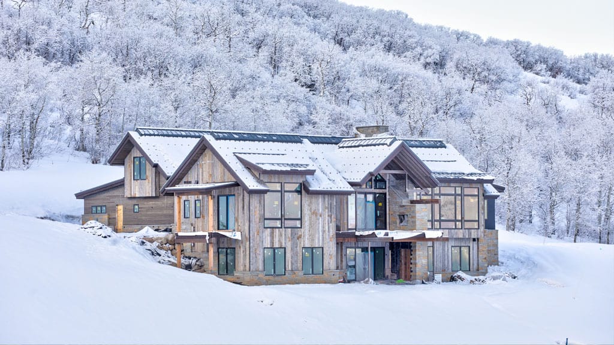
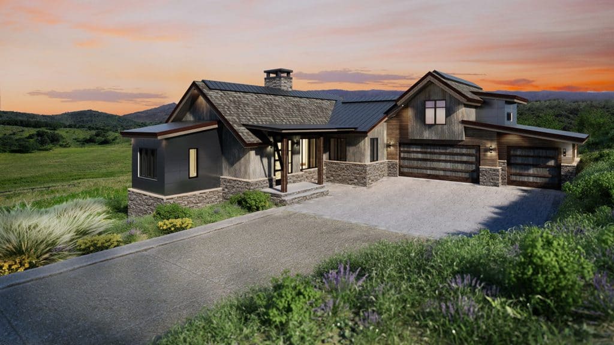
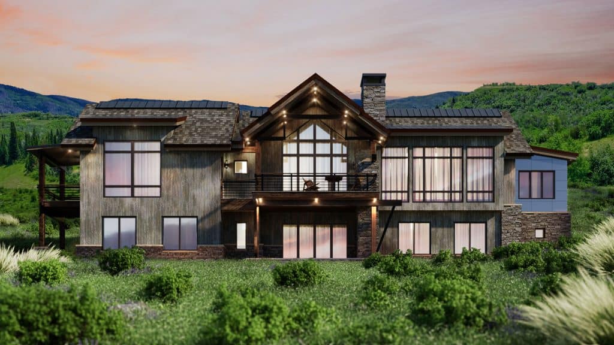
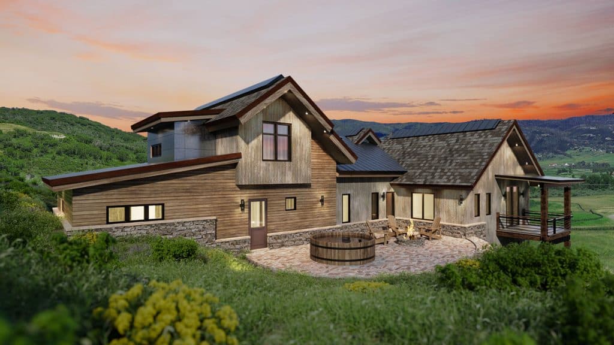
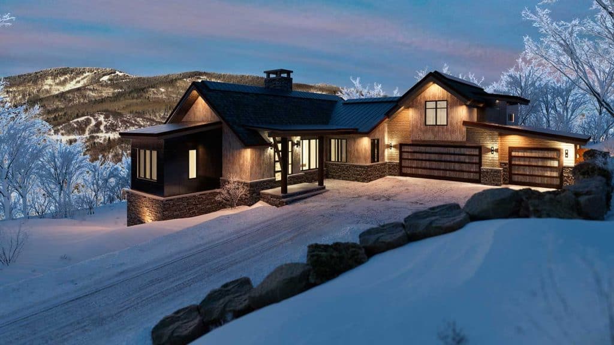
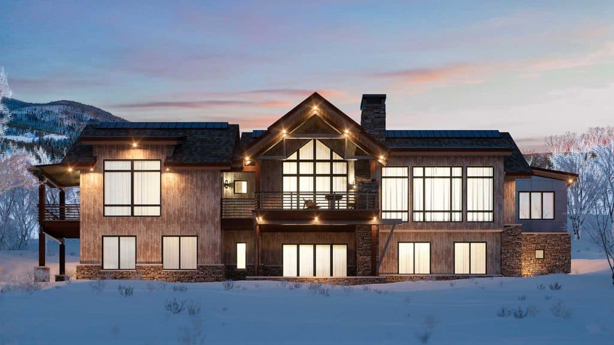
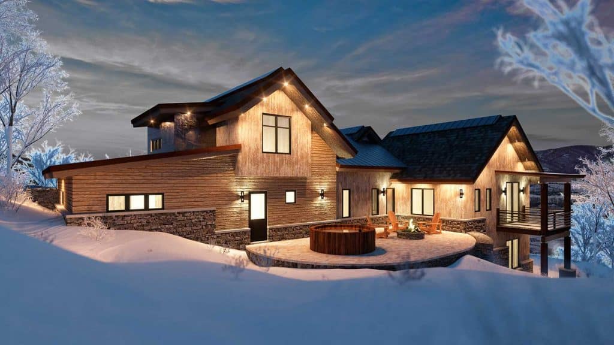
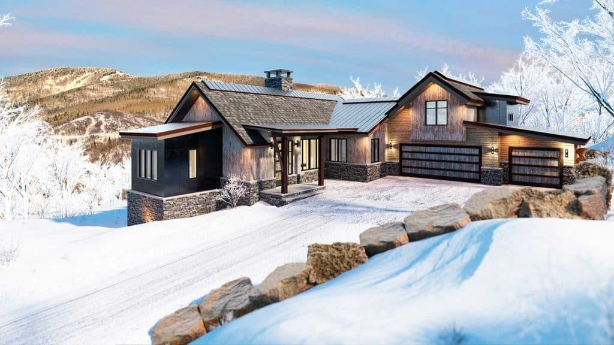
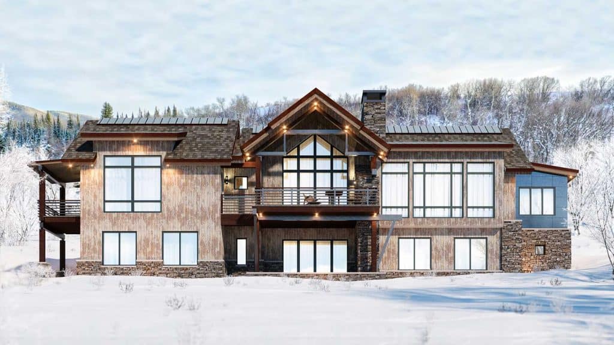
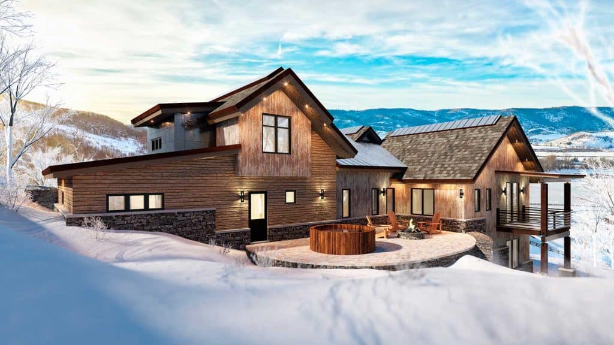
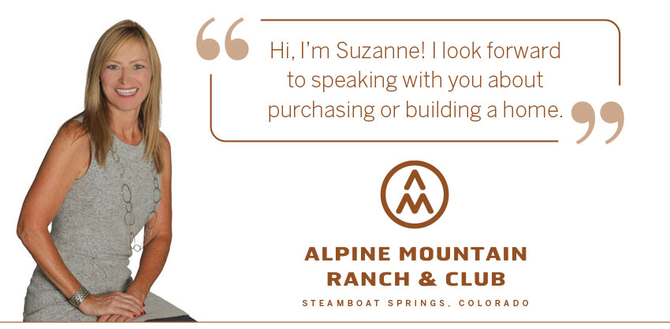 Call us at
Call us at