HOMESITE #17: TRILOGY
SOLD
Site Features
Address 33655 Bald Eagle Drive
Square Feet: 5,198
Bedrooms: 5
Bathrooms: 7 (5 full, 2 powder)
Size: 5.00 Acres
View: This gently sloping site boasts awe-inspiring vistas of the Steamboat ski area and tranquil views of aspen groves, and wildlife habitat, budding aspen groves to the North and mature pines and evergreens in the west exposure.
Vegetation: Meadow grasses, aspen, mountain shrub and spruce
Aspect: West
Slope: Gently sloping
Other: Borders the Upland Preserve and adjoins to the Alpine Mountain Ranch & Club trail system. The site is a short walk to the Hermitage, a quaint backcountry cabin and retreat
Site Plan: Click to view
T he mountain-contemporary Trilogy residence, named for its position as one of only three available residences atop Alpine Mountain Ranch & Club’s coveted South Valley Vista Ridge, is both artistic and inviting. Much like residing on a private peninsula, the Trilogy residence is positioned tranquilly amidst the wide-open vistas of the ranch’s rolling hay meadows, property barn, grazing pastures, and open space. The 5,200 square-foot residence was custom-designed with a contemporary approach in mind. The home features a stylish, and well thought out, articulated sloped roof system, interior spaces boasting clean open floor plans, and multiple fireplaces, furthering the warmth and functionality of the residence’s design. The upper floor of the home boasts a spacious chef’s kitchen, dining, great room and master suite, office, mudroom/laundry room, powder room, and a separate studio bedroom with kitchenette behind the spacious 3-car garage. The residence is flooded with light from expansive windows that truly bring the outside open space preserve into the home’s exquisite gathering areas. The lower floor of the home features 3 bedrooms en suite, a powder room, a large family room, laundry room, wine storage and a covered exterior patio. Perhaps the Trilogy residence’s greatest highlight, is the residence’s grand staircase, which draws the eye of visitors to jaw-dropping vistas of the Steamboat ski area, the South Valley and surrounding wildlife preserve. Completion estimated April 2022.
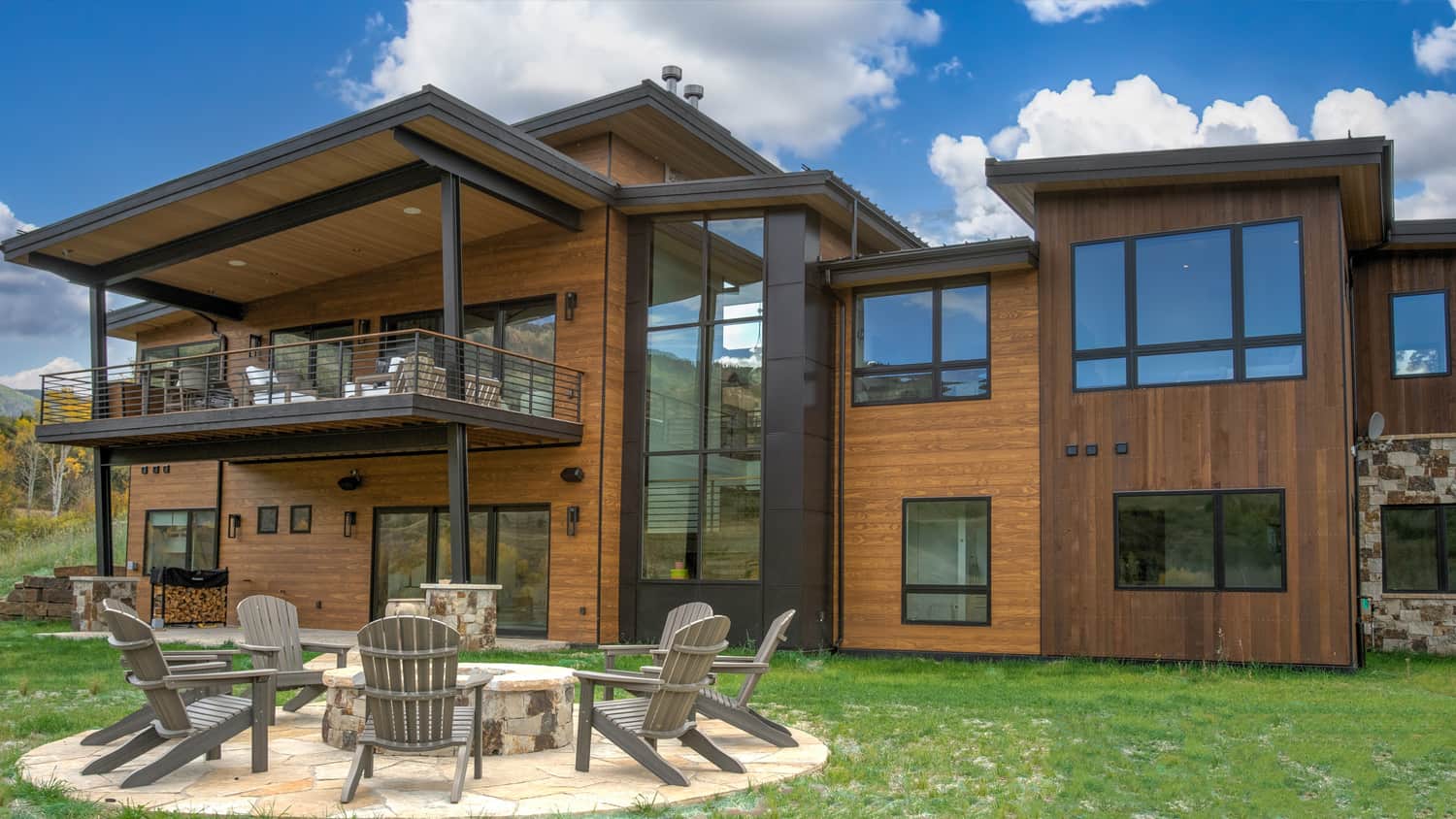
Features
- Master suite with office and seclusion
- A modern and sophisticated kitchen, including a butler pantry, and multiple dining areas
- Dual-level laundry
- Wet bar and wine room, all on garden level accessible from hot tub patio
- Large decks, ideal for taking in the views, social gatherings, and outdoor cooking
- 3-car garage
- Fun Room!
- Separate Casita Studio w/ private deck & bath
Exterior: A gentle sloped shed roof system, expansive glass, and a grand entryway set the tone for this magnificent, mountain-contemporary styled home design. Colors and materials, which include a combination of modern stone, wood and metal accents, compliment the nearby meadow and aspen grove out the property’s front door. Two large decks and a garden level patio, one of which includes an outdoor cooking area, offer ample space for outdoor entertainment, where guests will marvel at the surrounding views.
Interior: The residence’s main-level master suite features an expansive walk-in closet, and an equally impressive, oversized master bathroom. Interior finishes include wood flooring, carpet, tile, a custom stairway, laundry on both upper and lower levels, and expansive decks with east and north facing views of the Steamboat ski area. A spacious and well-designed casita with private deck accompanies the home.
Homeowner’s Association
HOA amenities include recreation facilities, Owners’ Lodge, Guest Cabin, lake, concierge, trails and equine facilities. The HOA includes building maintenance, road maintenance, snow plowing, capital reserves and common amenities.
On Mountain Amenity Center
The Alpine Mountain Summit Club at One Steamboat Place, a ski-in/ski-out on-mountain amenity center, is also available to Alpine Mountain Ranch & Club owners.

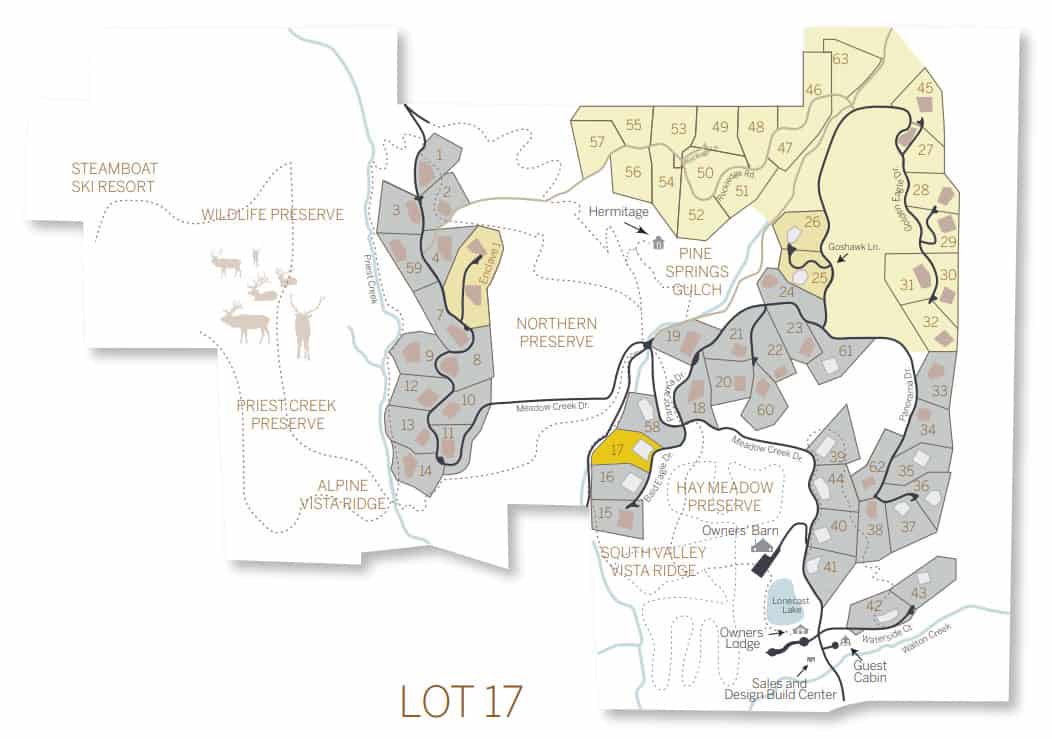
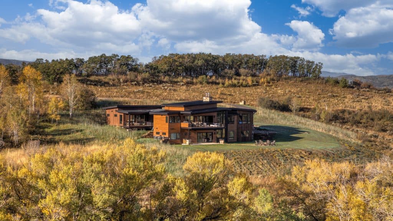
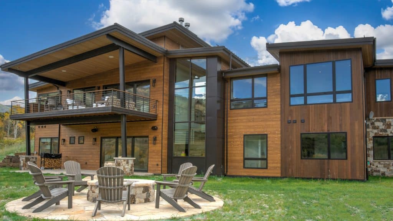
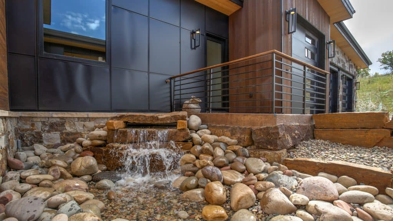
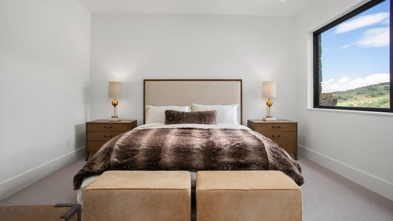
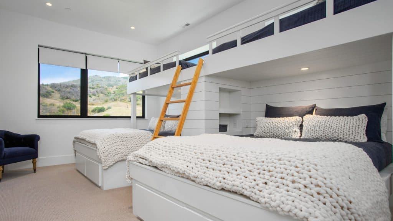
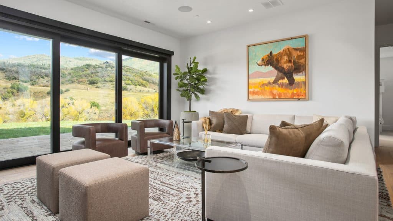
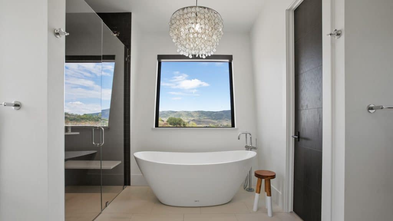
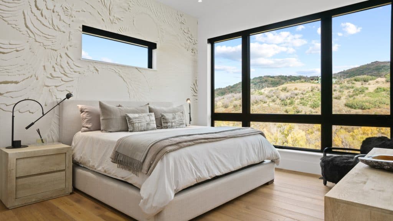
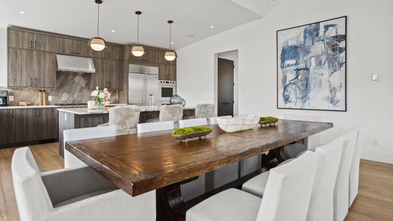
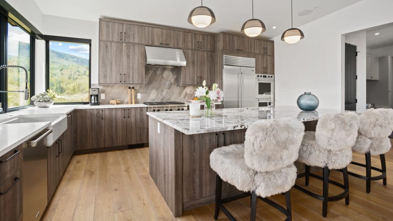
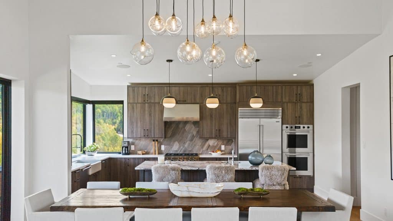
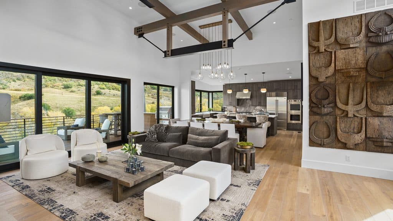
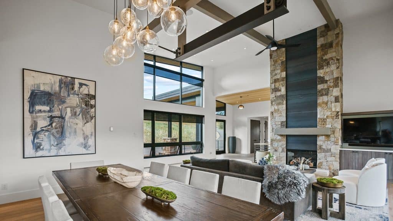
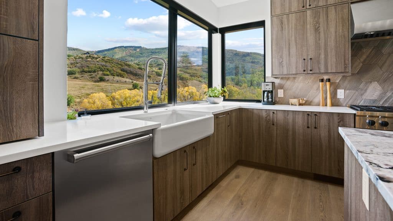
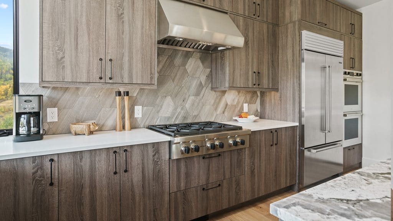
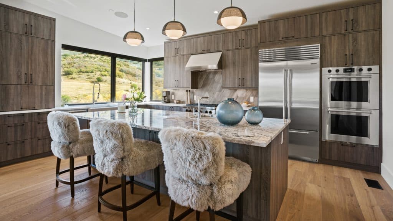
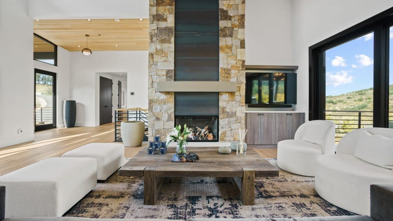
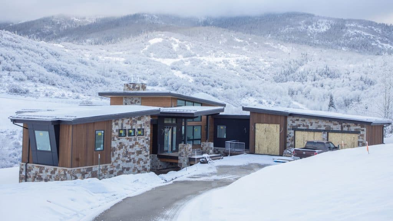
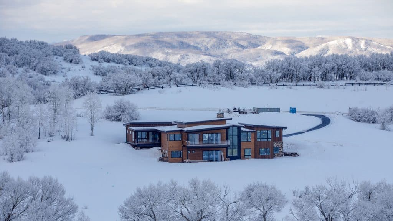
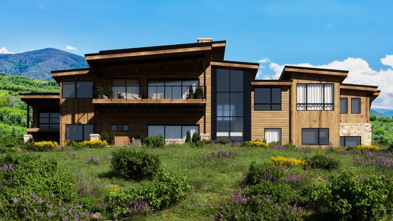
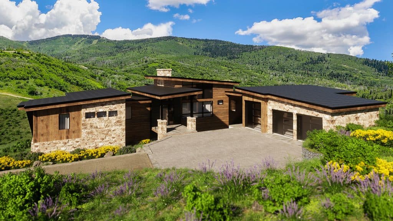
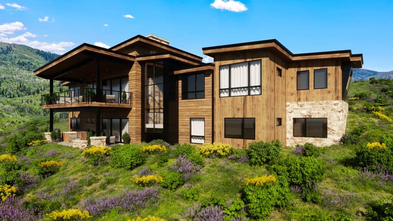
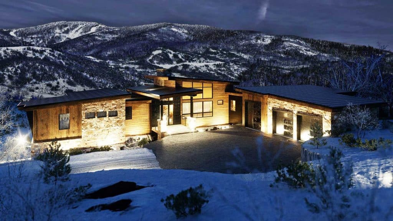
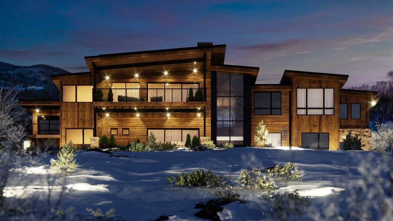
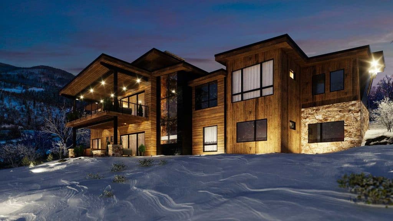
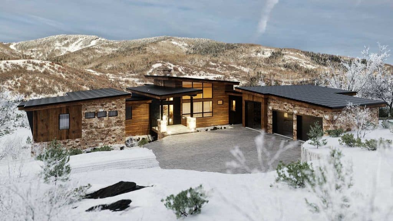
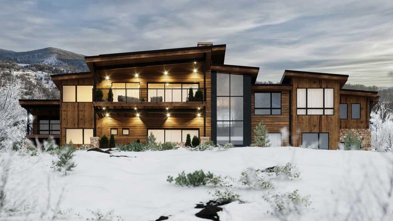
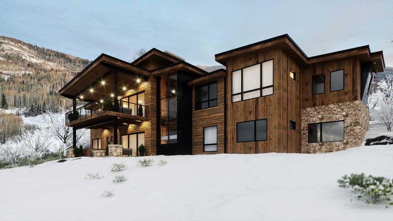
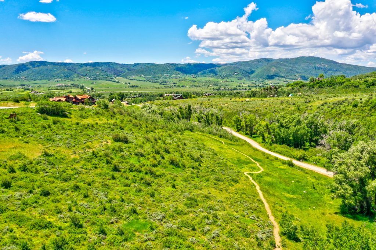
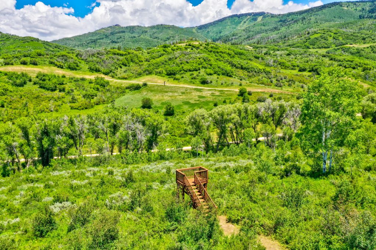
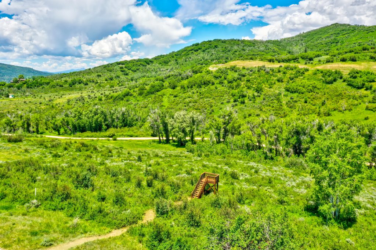
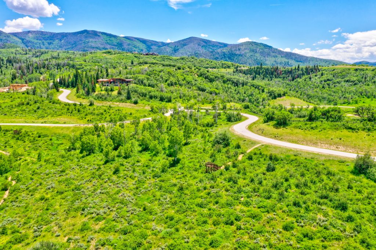
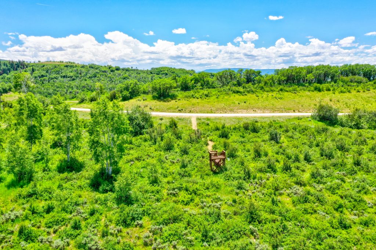
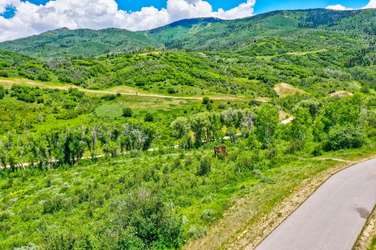
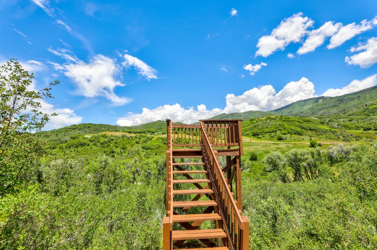
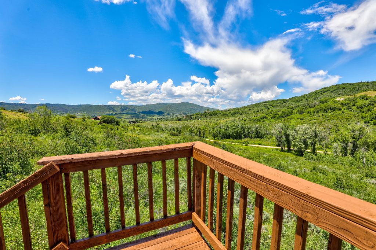
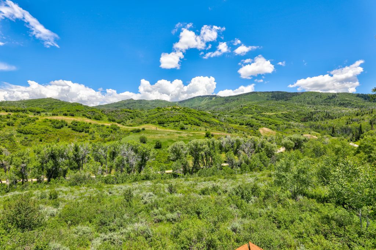
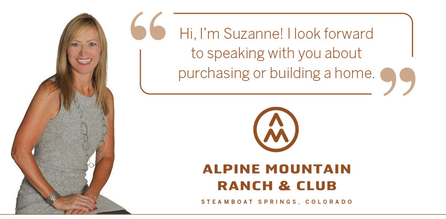 Call us at
Call us at