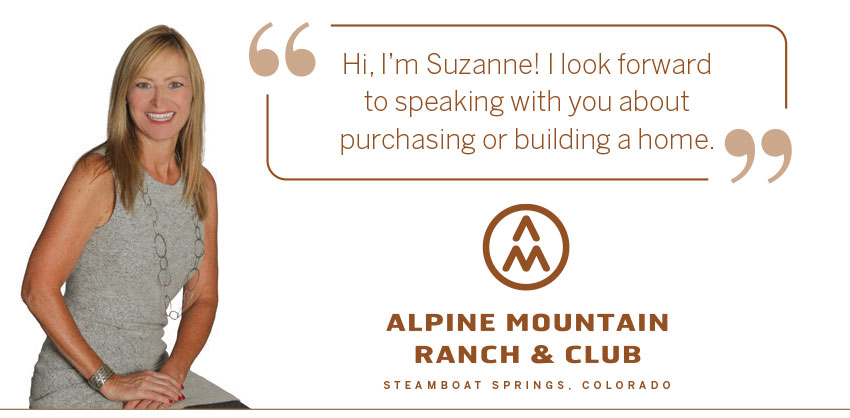RESOURCES
Let us be your guide
DESIGN GUIDELINES
A design review process has been established to provide checkpoints throughout the design and development phases so that time and money are not wasted on design and plans that do not adhere to the Design Guidelines. Owners must engage qualified planning and design professionals to ensure a thorough analysis of the building site and to effectively communicate the concept and specific design of the residence to the Design Review Board.
The predominant architectural styles are in three classes, Colorado Regional, Mountain Contemporary and Mountain Transitional.
The Design Guidelines are not intended to require that all residences are identical in design, color and materials. Rather, the intent is to stimulate a rich and diverse variety of creative architectural expressions drawn from a common palette of materials and colors.
Building Envelopes
To ensure the preservation of the native forests, meadows and wetlands for the enjoyment of all residents, a “Building Envelope” has been established for each lot within which all development activity must take place. The natural features of each site must be incorporated into the site design including existing terrain, vegetation, solar orientation and views. Site grading must minimize disruption to the natural features. Each building envelope is accessed by a single driveway.
Each lot is allowed one primary residence with a minimum size of 4,500 square feet. Maximum square footage varies from lot to lot with the maximum ranging from 9,000 to 12,500 square feet. Maximum building height also varies from lot to lot with a range of 28 – 35 feet.
Landscape design will address two distinct areas of the lot, the Building Envelope and the Native Landscape area. Landscaping around the home should define outdoor spaces, frame views, provide shade and add color and interest. The Native Landscape area, which is within the lot but outside the Building Envelope, is intended to maintain the existing native vegetation, and introduced landscape materials must maintain a natural appearance.
Utilities
Abundant water is supplied by a community water system. Water conservation is a required design element, while “green building” techniques and energy conservation are encouraged. Sewage disposal will be by means of individual septic systems, and, if gas service is desired, propane storage tanks must be buried. Electric service is provided by Yampa Valley Electric Association and telephone service by CenturyLink. An individual dish may provide satellite television reception.
Wildlife Mitigation Plan
Alpine Mountain Ranch & Club is governed by a Wildlife Mitigation Plan approved by the Colorado Division of Wildlife governing such matters as native landscaping, fencing, pet control, nuisance wildlife and certain use restrictions. This document is available from the Design Review Board.
The design review process is independent of and precedes the plan review process required by Routt County for obtaining a building permit. Following design approval, each Owner is responsible for adherence to the County’s zoning and building codes, and must adhere to the final approved plan and specifications.
FACT SHEET
Even the basics are enticing.
General
Alpine Mountain Ranch & Club is a 1,216-acre land preservation development on the southern border of Steamboat Springs, Colorado, five minutes from town. There are 63 five-acre homesites with generous building envelopes. 900 acres are dedicated to wildlife preserve and open space.
Topography
Alpine Mountain Ranch & Club embraces a diverse topography, with an 800-foot elevation gain from west to east. This incline provides excellent views of the south valley and Flat Tops. The Priest Creek, Walton Creek and Pine Springs Gulch riparian corridors traverse the property.
History
The property has historically been used for ranching and agriculture. It has never been developed until now. Alpine Mountain Ranch & Club is a place, not just a project. It’s a complete environment with unique historical and natural roots.
Roads and Utilities
The main entryway is located off Highway 40. High quality paved and private roads run throughout the development. Homes are served by a community water system and each home will have its own septic system. Electric and phone service is available to the lot lines through buried cables. Home satellite systems will provide TV and high speed Internet. Homes will have their own buried propane gas tanks.
Amenities
Ranch amenities include Owners’ Lodge, The Hermitage (a private backcountry retreat), concierge services, a fishing lake with dock, 1 ½ miles of live water fishing on the Yampa River, 5-miles of trails for hiking, horseback riding and mountain biking, equestrian facilities and guest cabin. Future plans include a Pool & Fitness facility and additional guest cabins. Alpine Mountain Ranch & Club is adjacent to a quality private golf club designed by Tom Weiskopf and excellent tennis facilities and public golf course are moments away. The Alpine Mountain Summit Club at One Steamboat Place, a ski-in, ski-out on-mountain amenity center is available to AMR owners.
Design Guidelines
Comprehensive design guidelines will ensure superior architectural treatments that incorporate native, natural materials. Strict landscaping guidelines will protect and preserve the integrity of the land.

 Call us at
Call us at