Alpine Mountain Ranch & Club Exceeds Expectations with Newest Market Home
Alpine Mountain Ranch & Club in Steamboat Springs, Colorado, is pleased to announce the listing of its newest, and perhaps most significant custom market home, the “Vestige” residence. The completion of the Vestige residence will signify the sixth and final speculative luxury home Alpine Mountain Ranch & Club has delivered to the Steamboat Springs real estate market since 2019. Each of the homes has sold at record prices, spurring momentum that resulted in an unprecedented 39 sales totaling $101M in the development over the past three years.
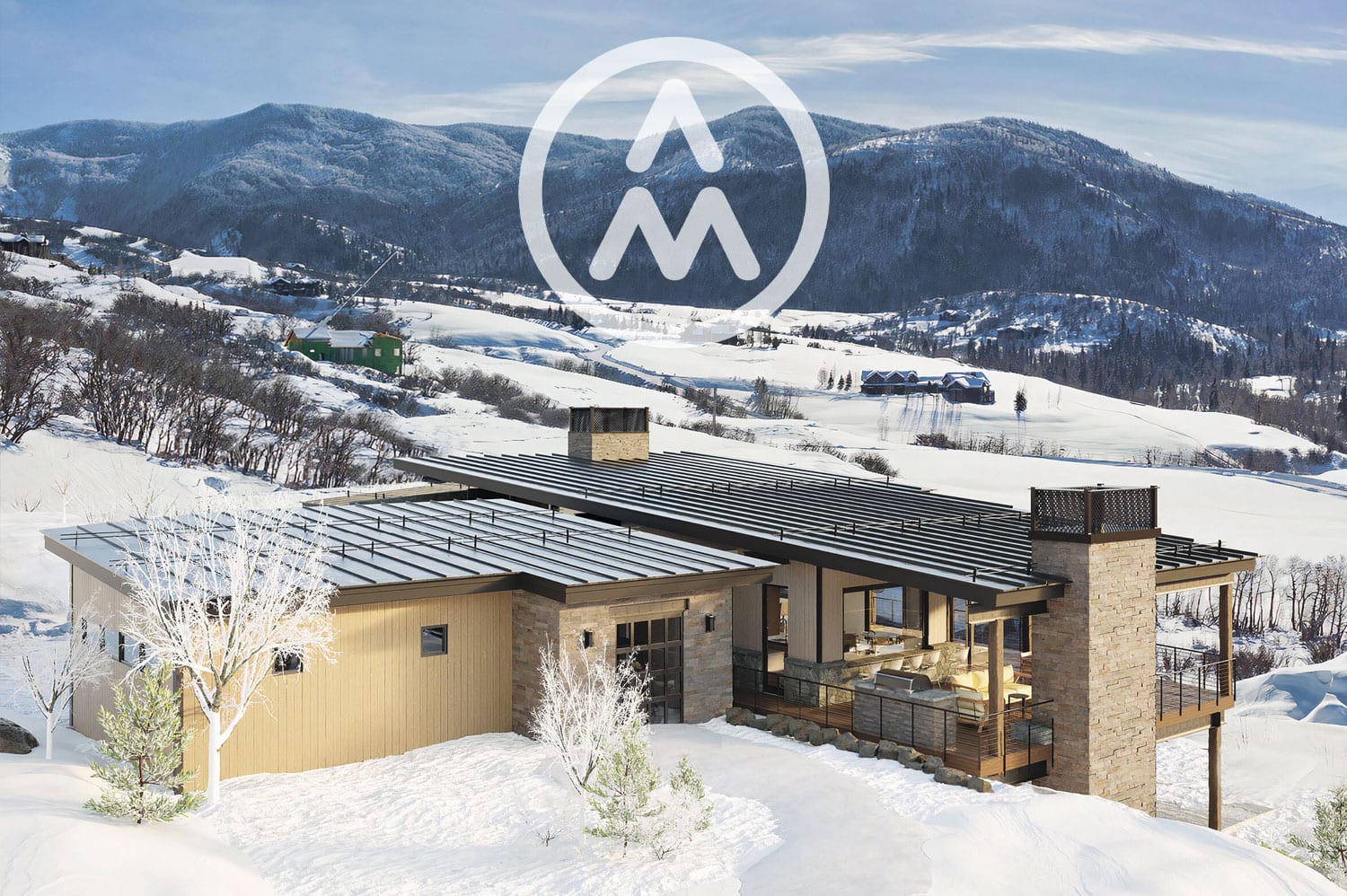
Each of the market homes constructed at the ranch were built by Alpine Master Builders, Alpine Mountain Ranch & Club’s affiliated in-house design build firm. The market demand for each of these recently completed luxury homes is a testament to the leading-edge mountain-contemporary design Alpine Mountain Builders and its partner architects have brought to the Steamboat Springs community.
Alpine Mountain Ranch & Club has experienced unprecedented sales volume over the last several years resulting in 44 of the community’s 63 homesites now being sold. The community is on the fast track for buildout with 12 completed homes, six more homes to completed in 2023, and ten additional to be completed in 2024.
The Vestige residence, perched on five acres within the 1200-acre community, features dramatic views across the Yampa Valley, out to the striking peaks of Flat Tops Wilderness, with the Catamount golf course fairways in foreground. The south-facing home offers end of the road privacy and direct access to a community golf cart path that leads to the Catamount Ranch & Club Tom Weiskopf signature golf course. Featuring clean modern lines with a touch of rustic inspiration, this one-of-a-kind residence features 5,353 finished square feet with 4 bedrooms, 6 bathrooms and a 3.5- car garage. Scheduled to be completed at the end of May 2023.
The distinctive mountain-contemporary residence was designed by Vertical Arts, a renowned Steamboat Springs architectural and design firm. With oversized window walls and an expansive wraparound deck, Vestige was designed to take full advantage of the awe-inspiring views and bring the outdoors inside.
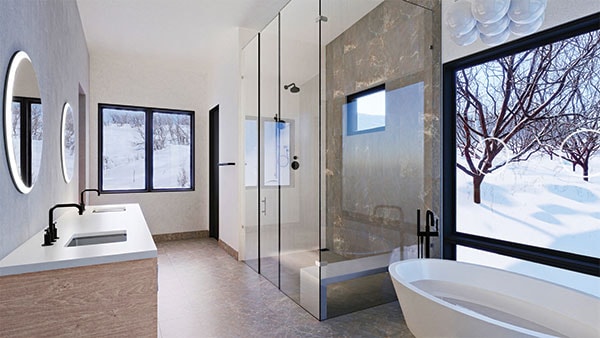
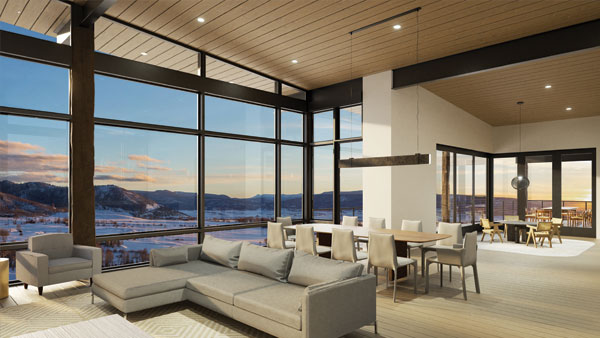
"Through its floor-to-ceiling windows and outside from the numerous decks and patios, residents will become intimately familiar with the many forms of light that reflect off both the Yampa Valley floor below and Flat Tops in the distance.”
– Suzanne Schlicht,
Senior Vice President and Director of Sales
The dramatic entry to this modern concept open floorplan is through a contemporary flat roof entry with recessed clear story glass towering above the 9-foot glass entry door. The main floor hosts the primary bedroom suite with an adjacent office and private deck. The home boasts thoughtfully selected, exquisite finishes. The chef’s kitchen is outfitted with Wolf/Subzero appliances and an Optvue™ pass-through window from the kitchen to deck. Marvin Ultimate multi-slide stacking doors provide open access from the great room to the 800-square-foot deck, featuring an outdoor gas fireplace and kitchen. The walkout level features three ensuite bedrooms, and an bathroom.. The home features wet bars on the main and lower-levels. A 300-square-foot flexible space can accommodate a movie room and 5th bedroom or an expansive workout/spa area.
Neighboring the Vestige residence are three remaining Premium Golf Homesites. Other available homesites include the recently released Upland Preserve featuring an extraordinary collection of 13 homesites, two of which have been sold. Lastly, there are three remaining Premium Club Homesites that offer convenient access to community amenities.
For more information about the Vestige residence or available homesites at Alpine Mountain Ranch & Club, call Suzanne Schlicht, Director of Sales, at 970-846-0817 or visit alpinemountainranch.com.
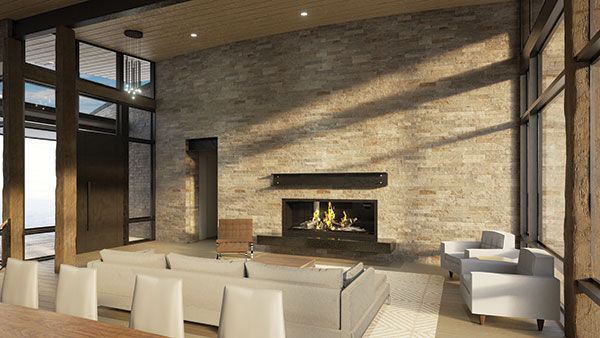
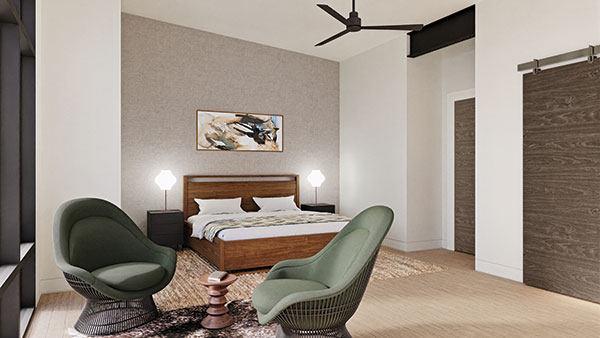
10 Homes + Homesite Transactions in 2023
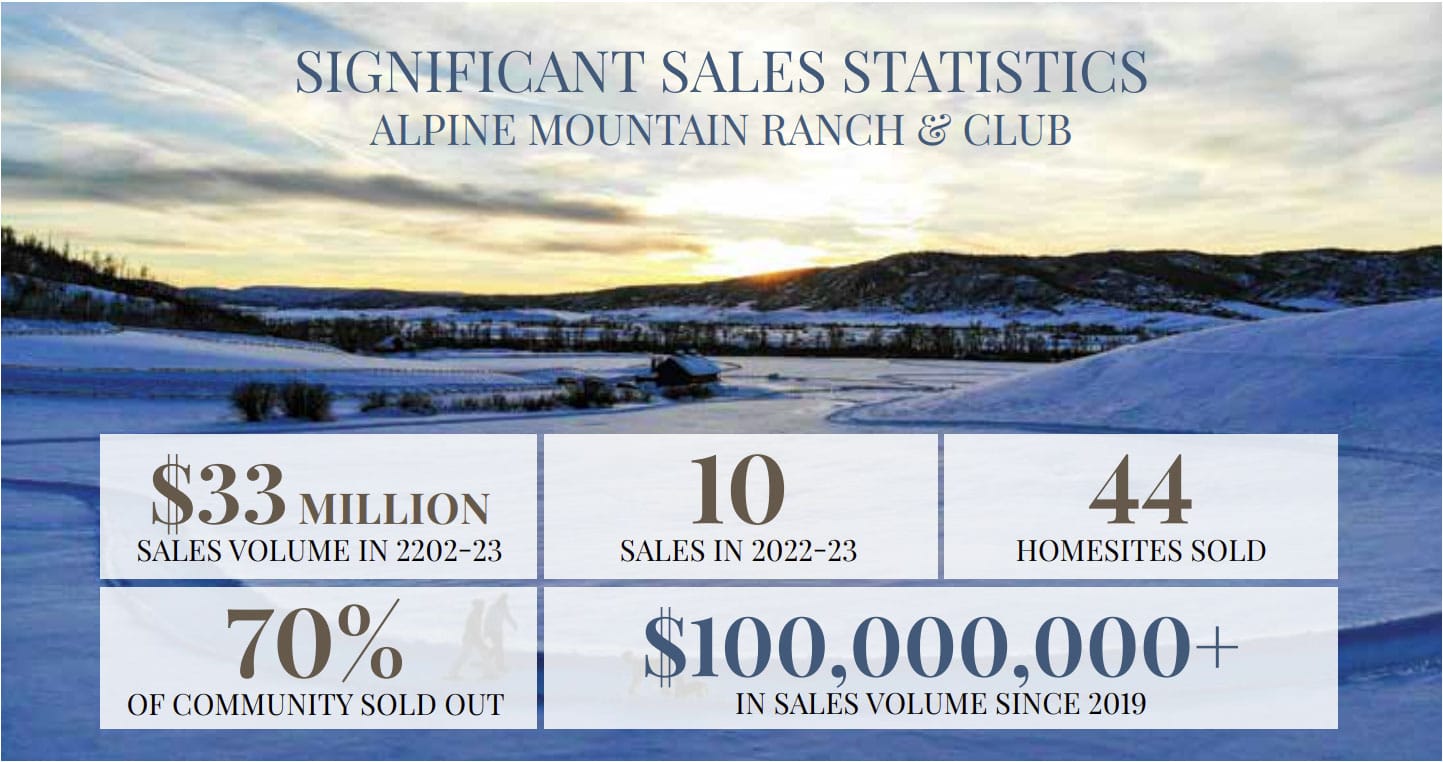
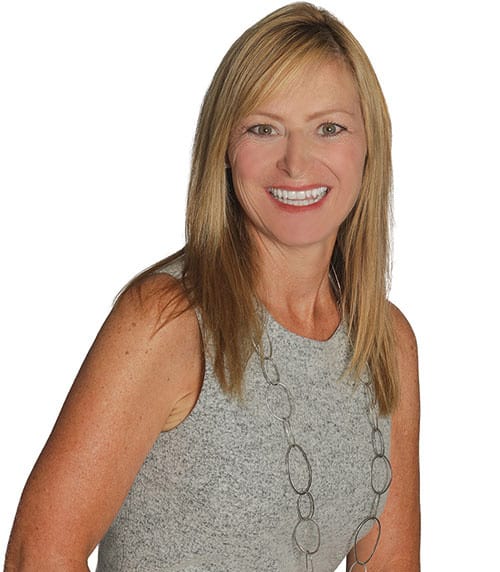

Suzanne Schlicht
Senior Vice President and Director of Sales

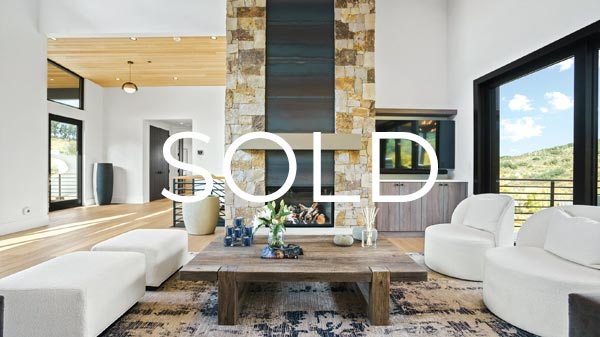
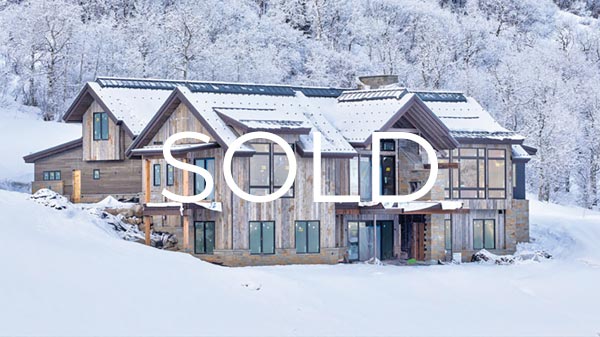
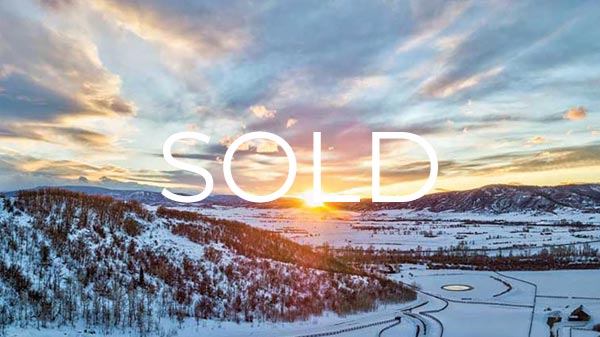
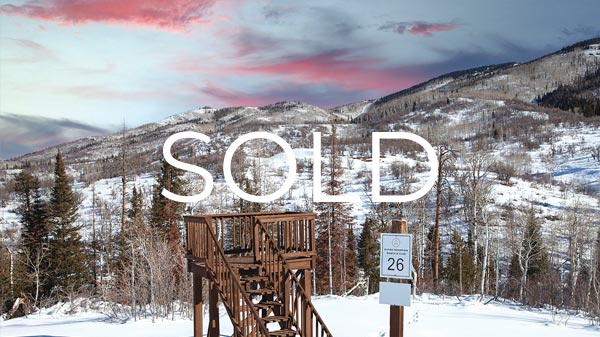
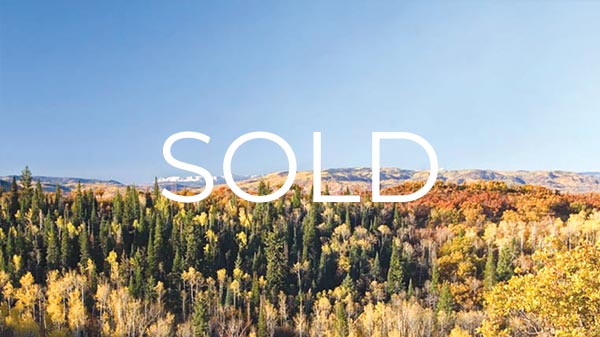
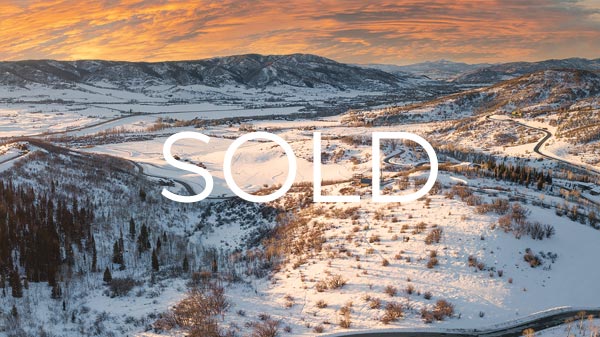
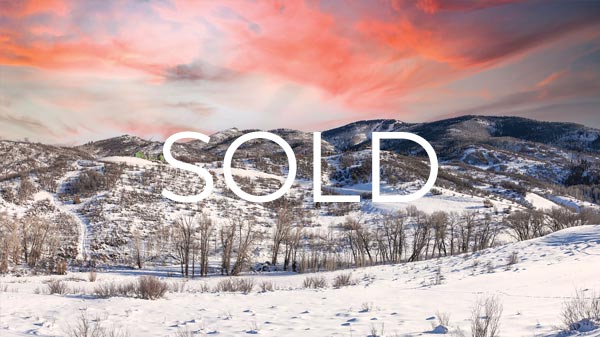
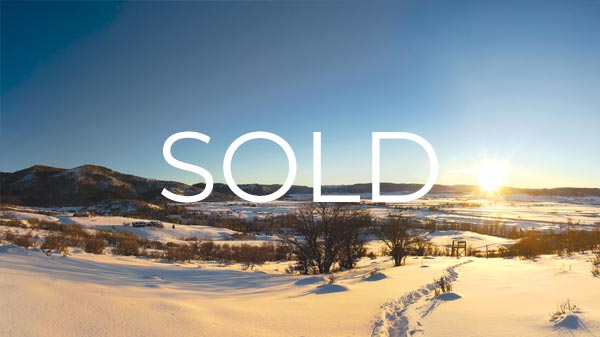
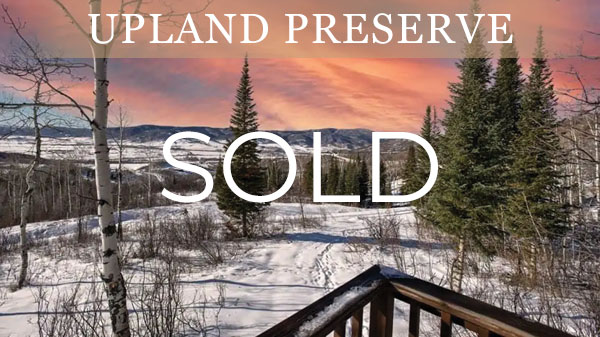
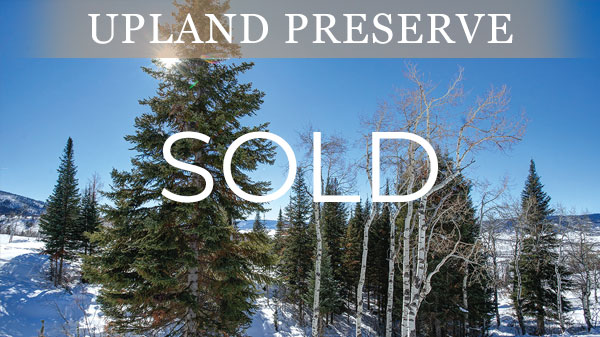
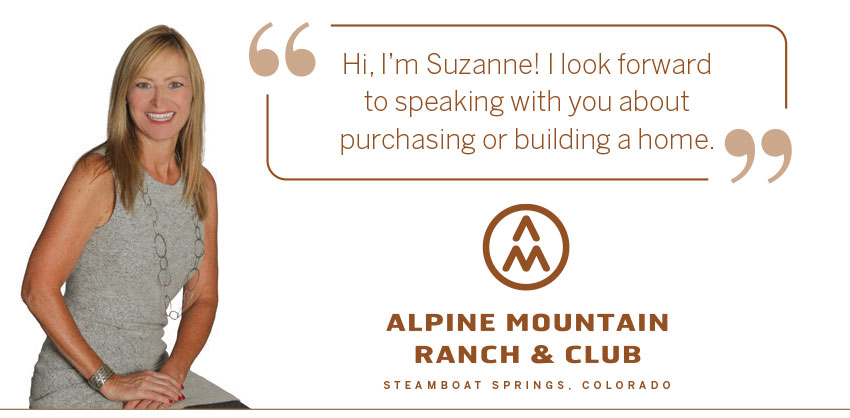 Call us at
Call us at